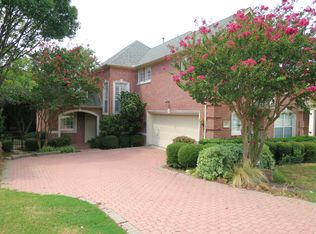NEWLY RENOVATED KITCHEN with new oven, microwave, cooktop, dishwasher, granite countertops and paint
Ready for Immediate Occupancy!! Nestled on an oversized, beautifully landscaped lot n the sought-after community of Willow Bend Lakes, this expansive custom offers timeless design, an exceptional floor plan and an unbeatable location. Ideally situated near DNT and George Bush Freeway and just minutes from premier shopping and dining at Park and Preston, this home also feeds into the highly acclaimed Plano West Senior High School. Step inside a soaring ceilings and statement fireplace that creates an unforgettable first impression overlooking the serene views of the landscaped backyard with pool, spa, patio and play yard. The thoughtfully designed layout features formal dining, spacious family room complete with Fireplace and wet bar, ideal for entertaining. A versatile downstairs study, located adjacent to a full bath, easily serves as a fifth bedroom. The luxurious downstairs master suite is a true retreat with a sitting area and fireplace. The master bath features a large vanity with double sinks, oversized garden tub, walk-in shower, genearous closet and spacious dressing area. Upstairs you will find three generously sized bedrooms, each with its own en suite bath. Every room offers ample space and storage. The private backyard oasis, complete with rock pool and spa, and plenty of grass for play - perfect for outdoor gatherings. Located next to the prestigious Gleneagles country club and within an active HOA, this home has it all.
One year lease
House for rent
Accepts Zillow applications
$5,250/mo
5320 Catamaran Dr, Plano, TX 75093
5beds
3,944sqft
Price may not include required fees and charges.
Single family residence
Available now
No pets
Central air
Hookups laundry
Attached garage parking
-- Heating
What's special
Statement fireplacePrivate backyard oasisSpacious family roomFormal diningWet barOversized beautifully landscaped lotNewly renovated kitchen
- 25 days
- on Zillow |
- -- |
- -- |
Travel times
Facts & features
Interior
Bedrooms & bathrooms
- Bedrooms: 5
- Bathrooms: 5
- Full bathrooms: 5
Cooling
- Central Air
Appliances
- Included: Dishwasher, Microwave, Oven, Refrigerator, WD Hookup
- Laundry: Hookups
Features
- WD Hookup
- Flooring: Carpet, Hardwood, Tile
Interior area
- Total interior livable area: 3,944 sqft
Property
Parking
- Parking features: Attached
- Has attached garage: Yes
- Details: Contact manager
Features
- Has private pool: Yes
Details
- Parcel number: R031901601101
Construction
Type & style
- Home type: SingleFamily
- Property subtype: Single Family Residence
Community & HOA
HOA
- Amenities included: Pool
Location
- Region: Plano
Financial & listing details
- Lease term: 1 Year
Price history
| Date | Event | Price |
|---|---|---|
| 7/22/2025 | Price change | $5,250+1%$1/sqft |
Source: Zillow Rentals | ||
| 7/20/2025 | Listed for rent | $5,200-1%$1/sqft |
Source: Zillow Rentals | ||
| 6/23/2025 | Listing removed | $5,250$1/sqft |
Source: Zillow Rentals | ||
| 5/28/2025 | Listed for rent | $5,250+20.7%$1/sqft |
Source: Zillow Rentals | ||
| 11/2/2019 | Listing removed | $4,350$1/sqft |
Source: CRI Real Estate Service #14138884 | ||
![[object Object]](https://photos.zillowstatic.com/fp/2a5f97388d009619e227155b6f67f088-p_i.jpg)
