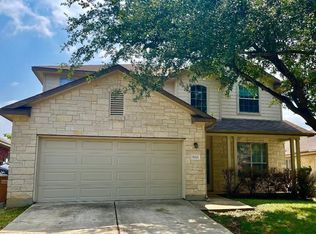This beautifully updated 4-bedroom, 2.5-bathroom home offers 2,318 square feet of living space and backs to a greenbelt walking trail a peaceful and scenic backdrop for everyday living. Enjoy solar panels to help reduce energy costs and lawn maintenance included in the rent for added convenience. Step inside to find recently updated carpet and fresh interior paint (as of August 2024), creating a bright and modern feel throughout. The main level features a well-appointed kitchen with ample storage and large windows that fill the space with natural light. Upstairs, you'll find a spacious second living area perfect for a playroom, media room, or home office. The primary bedroom serves as a private retreat, while the additional bedrooms provide flexibility for guests, work, or hobbies. The private backyard is ideal for relaxing or entertaining, with minimalist landscaping and a cozy fire pit that sets the perfect tone for evening gatherings. Located right off of highways 71, 183, & 130, this home offers a quiet sanctuary with easy access to the city's thriving energy. Less than 10 minutes to the airport, about 20 minutes to downtown Austin & Tesla, 15 minutes to vibrant & walkable South Congress, and 10 to East Austin hot spots.
House for rent
$2,600/mo
5320 Ingersoll Ln, Austin, TX 78744
4beds
2,318sqft
Price may not include required fees and charges.
Singlefamily
Available Sat Sep 6 2025
-- Pets
Central air, ceiling fan
In unit laundry
4 Attached garage spaces parking
Natural gas, central
What's special
Recently updated carpetPrivate backyardPrivate retreatFresh interior paintLarge windowsMinimalist landscapingCozy fire pit
- 1 day
- on Zillow |
- -- |
- -- |
Travel times
Looking to buy when your lease ends?
Consider a first-time homebuyer savings account designed to grow your down payment with up to a 6% match & 4.15% APY.
Facts & features
Interior
Bedrooms & bathrooms
- Bedrooms: 4
- Bathrooms: 3
- Full bathrooms: 2
- 1/2 bathrooms: 1
Heating
- Natural Gas, Central
Cooling
- Central Air, Ceiling Fan
Appliances
- Included: Dishwasher, Disposal, Dryer, Range, Refrigerator
- Laundry: In Unit, Inside, Laundry Room, Main Level
Features
- Breakfast Bar, Ceiling Fan(s), Chandelier, Double Vanity, Entrance Foyer, Granite Counters, High Ceilings, Kitchen Island, Multi-level Floor Plan, Multiple Living Areas, Open Floorplan, Pantry, Primary Bedroom on Main, Recessed Lighting, Soaking Tub, Storage, Walk-In Closet(s)
- Flooring: Carpet, Tile
Interior area
- Total interior livable area: 2,318 sqft
Property
Parking
- Total spaces: 4
- Parking features: Attached, Driveway, Garage, Covered
- Has attached garage: Yes
- Details: Contact manager
Features
- Stories: 2
- Exterior features: Contact manager
Details
- Parcel number: 840763
Construction
Type & style
- Home type: SingleFamily
- Property subtype: SingleFamily
Materials
- Roof: Composition,Shake Shingle
Condition
- Year built: 2015
Community & HOA
Community
- Features: Playground
Location
- Region: Austin
Financial & listing details
- Lease term: 12 Months
Price history
| Date | Event | Price |
|---|---|---|
| 8/4/2025 | Listed for rent | $2,600$1/sqft |
Source: Unlock MLS #8100679 | ||
| 11/1/2024 | Listing removed | $2,600$1/sqft |
Source: Unlock MLS #1968541 | ||
| 10/18/2024 | Price change | $2,600-3.7%$1/sqft |
Source: Unlock MLS #1968541 | ||
| 9/27/2024 | Price change | $2,700-3.6%$1/sqft |
Source: Unlock MLS #1968541 | ||
| 8/21/2024 | Price change | $2,800-3.4%$1/sqft |
Source: Unlock MLS #1968541 | ||
![[object Object]](https://photos.zillowstatic.com/fp/bcfb1c15ceb10015518922945726287c-p_i.jpg)
