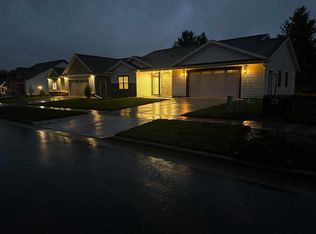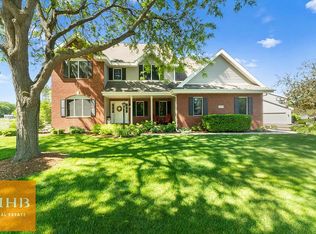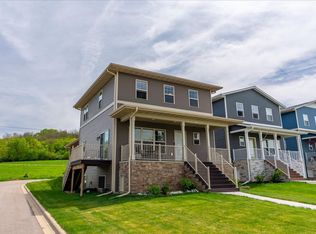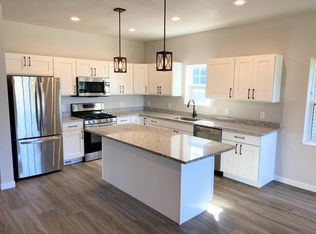Closed
$570,000
5320 Magdalene Court, Middleton, WI 53597
3beds
1,842sqft
Single Family Residence
Built in 2023
9,583.2 Square Feet Lot
$570,200 Zestimate®
$309/sqft
$-- Estimated rent
Home value
$570,200
$542,000 - $599,000
Not available
Zestimate® history
Loading...
Owner options
Explore your selling options
What's special
Step into effortless style and comfort in this brand new 3-bedroom, 2-bath ranch in Middleton. Thoughtfully designed with an open floor plan, the home features a bright great room, a sleek kitchen with stainless steel appliances and a pantry, and a private primary suite with a tiled shower and walk-in closet. Two additional spacious bedrooms offer flexible space for children, a home office, or a hobby room. Located within a top-rated school district, this home provides excellent educational opportunities and easy access to parks, trails, and shopping. Enjoy the convenience of a mudroom off the 2-car garage, a full basement ready to finish, and a peaceful corner lot on a quiet cul-de-sac. Stylish, low-maintenance living in a prime location.
Zillow last checked: 8 hours ago
Listing updated: September 22, 2025 at 08:35pm
Listed by:
Erin VanAlstine Pref:920-484-8082,
Century 21 Affiliated
Bought with:
Mark Gladue
Source: WIREX MLS,MLS#: 2005733 Originating MLS: South Central Wisconsin MLS
Originating MLS: South Central Wisconsin MLS
Facts & features
Interior
Bedrooms & bathrooms
- Bedrooms: 3
- Bathrooms: 2
- Full bathrooms: 2
- Main level bedrooms: 3
Primary bedroom
- Level: Main
- Area: 240
- Dimensions: 15 x 16
Bedroom 2
- Level: Main
- Area: 165
- Dimensions: 11 x 15
Bedroom 3
- Level: Main
- Area: 165
- Dimensions: 11 x 15
Bathroom
- Features: Master Bedroom Bath: Full, Master Bedroom Bath, Master Bedroom Bath: Walk-In Shower
Kitchen
- Level: Main
- Area: 240
- Dimensions: 15 x 16
Living room
- Level: Main
- Area: 180
- Dimensions: 15 x 12
Heating
- Natural Gas, Forced Air
Appliances
- Included: Range/Oven, Refrigerator, Dishwasher, Microwave, Disposal, Water Softener
Features
- Walk-In Closet(s), Pantry, Kitchen Island
- Basement: Full,Exposed,Full Size Windows,Concrete
Interior area
- Total structure area: 1,842
- Total interior livable area: 1,842 sqft
- Finished area above ground: 1,842
- Finished area below ground: 0
Property
Parking
- Total spaces: 2
- Parking features: 2 Car, Garage Door Opener
- Garage spaces: 2
Features
- Levels: One
- Stories: 1
- Patio & porch: Deck
Lot
- Size: 9,583 sqft
Details
- Parcel number: 080931366892
- Zoning: Res
- Special conditions: Arms Length
Construction
Type & style
- Home type: SingleFamily
- Architectural style: Prairie/Craftsman
- Property subtype: Single Family Residence
Materials
- Vinyl Siding
Condition
- 0-5 Years
- New construction: Yes
- Year built: 2023
Utilities & green energy
- Sewer: Public Sewer
- Water: Public
- Utilities for property: Cable Available
Community & neighborhood
Location
- Region: Waunakee
- Municipality: Middleton
HOA & financial
HOA
- Has HOA: Yes
- HOA fee: $335 annually
Price history
| Date | Event | Price |
|---|---|---|
| 9/19/2025 | Sold | $570,000-1.7%$309/sqft |
Source: | ||
| 8/13/2025 | Pending sale | $579,900$315/sqft |
Source: | ||
| 8/1/2025 | Listed for sale | $579,900+0.8%$315/sqft |
Source: | ||
| 7/27/2025 | Listing removed | $575,500$312/sqft |
Source: | ||
| 7/11/2025 | Price change | $575,500-0.7%$312/sqft |
Source: | ||
Public tax history
Tax history is unavailable.
Neighborhood: 53597
Nearby schools
GreatSchools rating
- 9/10Waunakee Intermediate SchoolGrades: 5-6Distance: 3.8 mi
- 5/10Waunakee Middle SchoolGrades: 7-8Distance: 4.3 mi
- 8/10Waunakee High SchoolGrades: 9-12Distance: 4.4 mi
Schools provided by the listing agent
- Middle: Waunakee
- High: Waunakee
- District: Waunakee
Source: WIREX MLS. This data may not be complete. We recommend contacting the local school district to confirm school assignments for this home.

Get pre-qualified for a loan
At Zillow Home Loans, we can pre-qualify you in as little as 5 minutes with no impact to your credit score.An equal housing lender. NMLS #10287.
Sell for more on Zillow
Get a free Zillow Showcase℠ listing and you could sell for .
$570,200
2% more+ $11,404
With Zillow Showcase(estimated)
$581,604


