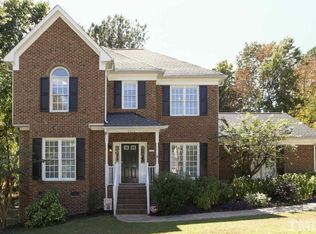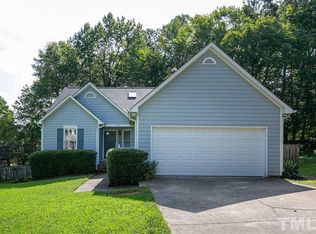Sold for $415,000
$415,000
5320 Middleton Rd, Durham, NC 27713
3beds
1,419sqft
Single Family Residence, Residential
Built in 1991
0.47 Acres Lot
$409,300 Zestimate®
$292/sqft
$1,976 Estimated rent
Home value
$409,300
$385,000 - $438,000
$1,976/mo
Zestimate® history
Loading...
Owner options
Explore your selling options
What's special
Welcome home to this wonderful 3-bed/2-bath, one-level home in a prime SW Durham location! As you enter, you are greeted by a spacious living room & dining area, filled with natural light. The primary bedroom, featuring brand new carpet, is generously sized & includes a walk-in closet & a luxurious spa-like bathroom, which boasts new luxury vinyl plank flooring, upgraded lighting, new faucets, & a recently installed skylight. The kitchen offers ample space with plenty of cabinets & countertop area. It flows into a versatile flex space that can serve as a breakfast nook, office, or den, all enhanced by a vaulted ceiling and architectural windows that provide beautiful sunlight. Stepping through the new sliding glass door leads you to a large back deck overlooking a tranquil oasis, perfect for entertaining or enjoying quiet moments of relaxation. Recent features and updates to the home include: HVAC system replaced in 2022, water heater replaced in 2020, roof replaced in 2020 with new gutters and leaf guards, skylight replaced in 2020, and both the exterior and interior were painted in 2025. Come take a look today and fall in love with this move-in-ready and nearly perfect home!
Zillow last checked: 8 hours ago
Listing updated: October 28, 2025 at 01:09am
Listed by:
Kelley Schultz 919-923-4599,
Fathom Realty NC, LLC
Bought with:
Debbie Everly, 300861
Coldwell Banker Advantage
Source: Doorify MLS,MLS#: 10104370
Facts & features
Interior
Bedrooms & bathrooms
- Bedrooms: 3
- Bathrooms: 2
- Full bathrooms: 2
Heating
- Forced Air
Cooling
- Central Air
Appliances
- Included: Built-In Electric Range, Dishwasher, Dryer, Refrigerator, Washer
- Laundry: Laundry Closet, Main Level
Features
- Bathtub/Shower Combination, Cathedral Ceiling(s), Ceiling Fan(s), Dining L, Double Vanity, Eat-in Kitchen, Living/Dining Room Combination, Pantry, Smart Thermostat, Smooth Ceilings, Soaking Tub, Storage, Walk-In Closet(s)
- Flooring: Hardwood, Vinyl
- Basement: Crawl Space
- Has fireplace: No
- Common walls with other units/homes: No Common Walls
Interior area
- Total structure area: 1,419
- Total interior livable area: 1,419 sqft
- Finished area above ground: 1,419
- Finished area below ground: 0
Property
Parking
- Total spaces: 6
- Parking features: Attached, Garage, Garage Faces Side, Parking Pad, Paved
- Attached garage spaces: 2
- Uncovered spaces: 4
Accessibility
- Accessibility features: Accessible Common Area, Central Living Area, Level Flooring
Features
- Levels: One
- Stories: 1
- Patio & porch: Covered, Deck, Front Porch, Porch
- Exterior features: Fenced Yard, Private Yard, Rain Gutters, Storage
- Fencing: Back Yard, Fenced, Wood
- Has view: Yes
Lot
- Size: 0.47 Acres
- Features: Back Yard, Front Yard, Landscaped, Partially Cleared, Private, Secluded, Views
Details
- Parcel number: 155304
- Special conditions: Standard
Construction
Type & style
- Home type: SingleFamily
- Architectural style: Ranch
- Property subtype: Single Family Residence, Residential
Materials
- Brick, Masonite
- Foundation: Block
- Roof: Shingle
Condition
- New construction: No
- Year built: 1991
Utilities & green energy
- Sewer: Public Sewer
- Water: Public
- Utilities for property: Cable Connected, Electricity Connected, Sewer Connected, Water Connected, Underground Utilities
Community & neighborhood
Location
- Region: Durham
- Subdivision: Penrith
Other
Other facts
- Road surface type: Asphalt
Price history
| Date | Event | Price |
|---|---|---|
| 7/31/2025 | Sold | $415,000+3.8%$292/sqft |
Source: | ||
| 6/25/2025 | Pending sale | $400,000$282/sqft |
Source: | ||
| 6/20/2025 | Listed for sale | $400,000+133.2%$282/sqft |
Source: | ||
| 5/5/2009 | Sold | $171,500-7.2%$121/sqft |
Source: Public Record Report a problem | ||
| 5/17/2008 | Listing removed | $184,900$130/sqft |
Source: Coldwell Banker** #989186 Report a problem | ||
Public tax history
| Year | Property taxes | Tax assessment |
|---|---|---|
| 2025 | $3,874 +26.3% | $390,815 +77.8% |
| 2024 | $3,066 +6.5% | $219,836 |
| 2023 | $2,880 +2.3% | $219,836 |
Find assessor info on the county website
Neighborhood: Penrith
Nearby schools
GreatSchools rating
- 6/10Pearsontown ElementaryGrades: PK-5Distance: 0.5 mi
- 7/10James E Shepard Middle SchoolGrades: 6-8Distance: 2.7 mi
- 2/10Hillside HighGrades: 9-12Distance: 1.9 mi
Schools provided by the listing agent
- Elementary: Durham - Pearsontown
- Middle: Durham - Lowes Grove
- High: Durham - Hillside
Source: Doorify MLS. This data may not be complete. We recommend contacting the local school district to confirm school assignments for this home.
Get a cash offer in 3 minutes
Find out how much your home could sell for in as little as 3 minutes with a no-obligation cash offer.
Estimated market value$409,300
Get a cash offer in 3 minutes
Find out how much your home could sell for in as little as 3 minutes with a no-obligation cash offer.
Estimated market value
$409,300

