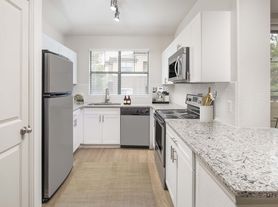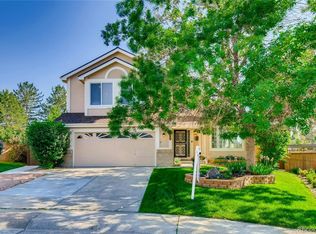Four Bedroom Home with Loft in Highlands Ranch
Single Family Home with over 2,800 finished square feet including 4 bedrooms, 2.5 baths and an attached 2 car garage. This home features hardwood floors throughout the open concept main level & a gas fireplace in the family room. Main floor laundry room (W/D included) and powder bathroom. The top floor offers all 4 bedrooms including the primary suite with attached bathroom suite and walk-in closet. The 2nd story also offers a full spare bathroom plus a loft area. The Partial basement is finished, providing about 500 square feet of open/flex space. Located in central Highlands Ranch with fantastic access to open space, parks, and recreation centers (included in rent). Situated in the sought after Douglas County School with Highlands Ranch High School and Cresthill Middle School in close (walking/biking) proximity. Here are some additional reasons you'll want to call this home:
Close proximity (walking/biking) to Eastridge Recreation Center
Fenced backyard with large (recently) stained deck
Full suite of kitchen stainless steel kitchen appliances
Central Air/Heat and ceiling fans in the primary bedroom and loft area
LEASE & APPLICATION TERMS: This home is available for an immediate (Sept 2025) move in. 12+ Month lease preferred. 1 small pet conditional pending owner approval (max 30 lbs) and $300 refundable pet deposit. Applicants will be subject to a $35 application fee per family as well as a $32 credit, eviction & criminal background check per adult. Minimum requirements: Credit score 670+ and gross combined household income 2x the rent. Contact the Saint Property Management Team at RE/MAX Leaders (Cecile) to schedule a showing. All showings scheduled by appointment.
House for rent
$3,125/mo
5320 Morning Glory Pl, Highlands Ranch, CO 80130
4beds
2,814sqft
Price may not include required fees and charges.
Single family residence
Available now
Cats, small dogs OK
Ceiling fan
In unit laundry
Attached garage parking
Fireplace
What's special
Gas fireplaceFenced backyardLoft areaAttached bathroom suiteFull spare bathroomMain floor laundry roomWalk-in closet
- 25 days |
- -- |
- -- |
Travel times
Renting now? Get $1,000 closer to owning
Unlock a $400 renter bonus, plus up to a $600 savings match when you open a Foyer+ account.
Offers by Foyer; terms for both apply. Details on landing page.
Facts & features
Interior
Bedrooms & bathrooms
- Bedrooms: 4
- Bathrooms: 3
- Full bathrooms: 2
- 1/2 bathrooms: 1
Rooms
- Room types: Family Room, Master Bath
Heating
- Fireplace
Cooling
- Ceiling Fan
Appliances
- Included: Dishwasher, Disposal, Dryer, Freezer, Range Oven, Refrigerator, Washer
- Laundry: In Unit
Features
- Ceiling Fan(s), Storage, Walk In Closet, Walk-In Closet(s)
- Flooring: Hardwood
- Has basement: Yes
- Has fireplace: Yes
Interior area
- Total interior livable area: 2,814 sqft
Property
Parking
- Parking features: Attached, Off Street
- Has attached garage: Yes
- Details: Contact manager
Features
- Exterior features: Balcony, Living room, Walk In Closet
- Fencing: Fenced Yard
Lot
- Features: Near Public Transit
Details
- Parcel number: 223107114028
Construction
Type & style
- Home type: SingleFamily
- Property subtype: Single Family Residence
Condition
- Year built: 1994
Utilities & green energy
- Utilities for property: Cable Available
Community & HOA
Location
- Region: Highlands Ranch
Financial & listing details
- Lease term: 1 Year
Price history
| Date | Event | Price |
|---|---|---|
| 9/25/2025 | Price change | $3,125-2.3%$1/sqft |
Source: Zillow Rentals | ||
| 9/12/2025 | Listed for rent | $3,200-3%$1/sqft |
Source: Zillow Rentals | ||
| 8/26/2025 | Listing removed | $3,300$1/sqft |
Source: Zillow Rentals | ||
| 7/28/2025 | Listed for rent | $3,300+37.5%$1/sqft |
Source: Zillow Rentals | ||
| 3/16/2018 | Listing removed | $2,400$1/sqft |
Source: Saint Property Management Team @ Re/Max Leaders | ||

