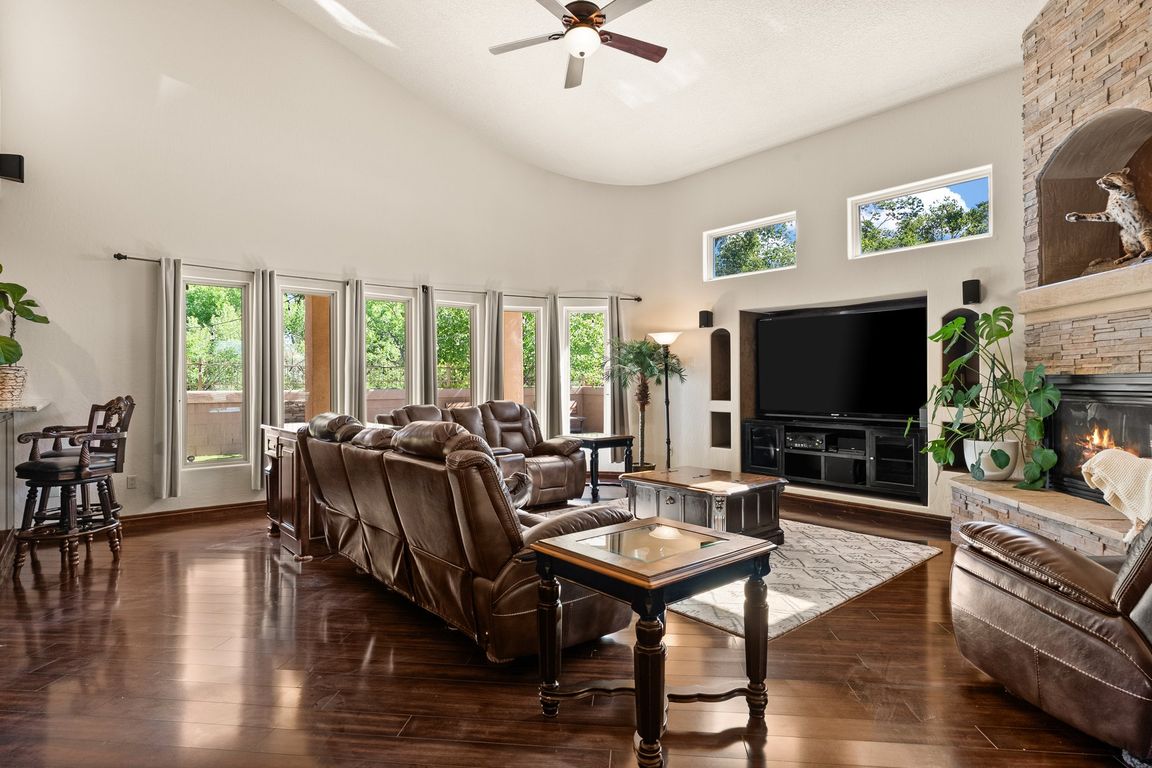
For salePrice cut: $17K (10/31)
$678,900
4beds
2,941sqft
5320 Old Adobe Trl NW, Albuquerque, NM 87120
4beds
2,941sqft
Single family residence
Built in 2004
6,098 sqft
3 Attached garage spaces
$231 price/sqft
$70 monthly HOA fee
What's special
Sparkling poolGas fireplaceBuilt-in media centerGourmet kitchenDesigner cabinetryPrep island with sinkStunning rotunda entry
Exquisite custom-built Charter home nestled behind the gates of the prestigious Oxbow North community. This 2,941 sq ft residence offers 4 spacious bedrooms, 3 baths, and a 3-car garage. Thoughtfully designed with quality craftsmanship throughout. Stunning rotunda entry welcomes you. he beautiful living area offers a built-in media center, surround sound ...
- 144 days |
- 1,398 |
- 61 |
Source: SWMLS,MLS#: 1086618
Travel times
Living Room
Kitchen
Dining Room
Zillow last checked: 8 hours ago
Listing updated: November 12, 2025 at 01:22pm
Listed by:
Joseph E Maez 505-515-1719,
The Maez Group 505-718-4980
Source: SWMLS,MLS#: 1086618
Facts & features
Interior
Bedrooms & bathrooms
- Bedrooms: 4
- Bathrooms: 3
- Full bathrooms: 2
- 3/4 bathrooms: 1
Primary bedroom
- Level: Upper
- Area: 240
- Dimensions: 15 x 16
Kitchen
- Level: Main
- Area: 247
- Dimensions: 19 x 13
Living room
- Level: Main
- Area: 440
- Dimensions: 22 x 20
Heating
- Central, Forced Air
Cooling
- Refrigerated
Appliances
- Included: Built-In Gas Oven, Built-In Gas Range, Cooktop, Double Oven, Disposal, Microwave, Range Hood
- Laundry: Washer Hookup, Electric Dryer Hookup, Gas Dryer Hookup
Features
- Bookcases, Ceiling Fan(s), Separate/Formal Dining Room, Entrance Foyer, High Ceilings, In-Law Floorplan, Jack and Jill Bath, Jetted Tub, Kitchen Island, Pantry, Skylights, Separate Shower, Cable TV, Walk-In Closet(s)
- Flooring: Carpet, Tile, Wood
- Windows: Double Pane Windows, Insulated Windows, Skylight(s)
- Has basement: No
- Number of fireplaces: 1
- Fireplace features: Gas Log, Outside
Interior area
- Total structure area: 2,941
- Total interior livable area: 2,941 sqft
Property
Parking
- Total spaces: 3
- Parking features: Attached, Garage
- Attached garage spaces: 3
Accessibility
- Accessibility features: None
Features
- Levels: Two
- Stories: 2
- Patio & porch: Balcony, Covered, Patio
- Exterior features: Balcony, Private Yard
- Has private pool: Yes
- Pool features: Gunite, In Ground
- Fencing: Gate,Wall
Lot
- Size: 6,098.4 Square Feet
- Features: Cul-De-Sac, Lawn, Landscaped, Planned Unit Development
Details
- Parcel number: 101106127405540420
- Zoning description: R-1B*
Construction
Type & style
- Home type: SingleFamily
- Property subtype: Single Family Residence
Materials
- Frame, Stucco
- Roof: Pitched,Tile
Condition
- Resale
- New construction: No
- Year built: 2004
Details
- Builder name: Charter
Utilities & green energy
- Sewer: Public Sewer
- Water: Public
- Utilities for property: Electricity Connected, Natural Gas Connected, Sewer Connected, Water Connected
Green energy
- Energy generation: None
Community & HOA
Community
- Features: Gated
- Security: Security Gate
- Subdivision: Oxbow North
HOA
- Has HOA: Yes
- Services included: Common Areas, Road Maintenance
- HOA fee: $70 monthly
Location
- Region: Albuquerque
Financial & listing details
- Price per square foot: $231/sqft
- Tax assessed value: $448,400
- Annual tax amount: $6,305
- Date on market: 6/24/2025
- Cumulative days on market: 145 days
- Listing terms: Cash,Conventional,FHA,VA Loan
- Road surface type: Paved