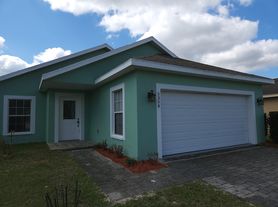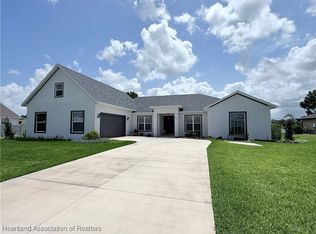SUNNY FLORIDA AWAITS YOUR ARRIVAL WITH THIS WONDERFUL SEASONAL RENTAL - Nestled in the coveted Sun N Lakes Community in a new build area right off of Sun N Lakes Blvd. Easy access to all of the amenites: pool, playground, golf, restuarant, tennis/pickle ball, dog park, etc. Only 5 mintues to Hwy 27 with all of the shopping and restaurants to make your stay a home away from home. This is a 3/2 house with a screened rear with a wooded view for privacy to enjoy a book and coffee or tea. The bedrooms are nice sized and the the bathrooms are well situated in the home. The kitchen is a quaint nook that overlooks the dining and living rooms. This home is perfect if you have family and friends who visit for the winter months as there is plenty of space and amenities to entertain. Call today for additional information on how this can be your snowbird vacation!
Copyright Heartland Association of Realtors. All rights reserved. Information is deemed reliable but not guaranteed.
House for rent
$2,800/mo
5320 Pebble Beach Dr, Sebring, FL 33872
3beds
1,738sqft
Price may not include required fees and charges.
Singlefamily
Available now
No pets
Central air, electric, ceiling fan
In unit laundry
Electric, central
What's special
New build area
- 35 days |
- -- |
- -- |
Zillow last checked: 8 hours ago
Listing updated: December 03, 2025 at 06:14am
Travel times
Looking to buy when your lease ends?
Consider a first-time homebuyer savings account designed to grow your down payment with up to a 6% match & a competitive APY.
Facts & features
Interior
Bedrooms & bathrooms
- Bedrooms: 3
- Bathrooms: 2
- Full bathrooms: 2
Heating
- Electric, Central
Cooling
- Central Air, Electric, Ceiling Fan
Appliances
- Included: Dishwasher, Disposal, Dryer, Microwave, Oven, Range, Refrigerator, Washer
- Laundry: In Unit
Features
- Cable TV, Ceiling Fan(s), Furnished, Handicap Access, High Speed Internet, Window Treatments
- Flooring: Carpet, Tile
- Furnished: Yes
Interior area
- Total interior livable area: 1,738 sqft
Video & virtual tour
Property
Parking
- Details: Contact manager
Accessibility
- Accessibility features: Disabled access
Features
- Stories: 1
- Exterior features: Contact manager
- Has private pool: Yes
Details
- Parcel number: C04342816035400050
Construction
Type & style
- Home type: SingleFamily
- Property subtype: SingleFamily
Condition
- Year built: 2022
Utilities & green energy
- Utilities for property: Cable Available
Community & HOA
Community
- Features: Clubhouse, Playground, Tennis Court(s)
HOA
- Amenities included: Pool, Tennis Court(s)
Location
- Region: Sebring
Financial & listing details
- Lease term: Seasonal
Price history
| Date | Event | Price |
|---|---|---|
| 10/29/2025 | Listed for rent | $2,800$2/sqft |
Source: HFMLS #319326 | ||
| 10/21/2025 | Listing removed | $360,000$207/sqft |
Source: HFMLS #315061 | ||
| 7/2/2025 | Price change | $360,000-2.7%$207/sqft |
Source: HFMLS #315061 | ||
| 6/23/2025 | Price change | $369,900-1.4%$213/sqft |
Source: HFMLS #315061 | ||
| 5/6/2025 | Listed for sale | $375,000+19.7%$216/sqft |
Source: HFMLS #315061 | ||

