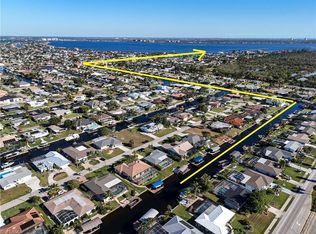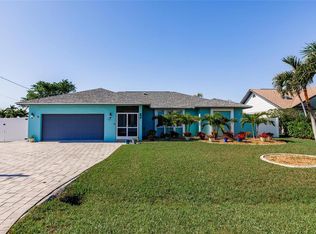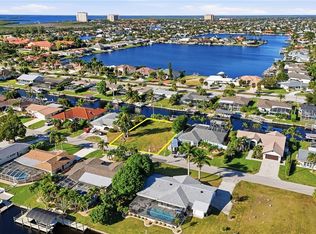Sold for $1,150,000 on 11/26/25
$1,150,000
5320 SW 3rd Ave, Cape Coral, FL 33914
3beds
2,244sqft
Single Family Residence
Built in 1989
10,019 Square Feet Lot
$1,149,100 Zestimate®
$512/sqft
$4,904 Estimated rent
Home value
$1,149,100
$1.02M - $1.29M
$4,904/mo
Zestimate® history
Loading...
Owner options
Explore your selling options
What's special
ONE-OF-A-KIND IN CAPE CORAL! SIMPLY STUNNING 3 BEDROOM, 3 BATH, 2-CAR GARAGE WATERFRONT POOL HOME WITH QUICK ACCESS TO THE CALOOSAHATCHEE RIVER LEADING TO THE GULF! NO FLOOD DAMAGE OR FLOOD CLAIM FROM HURRICANE IAN. 80’ of waterfrontage with 60’ Trek dock, water, electric and 7,500 lb. boat lift for the avid boater. Professionally decorated with high end accents and rich architectural details captured in every room of this amazing home! Beautiful iron doors lead inside to an open floor plan featuring high ceilings, contemporary décor, modern lighting, imported Italian tile floors, separate office with glass door entrance and light and bright living and dining space exuding coastal luxury. Gourmet chef’s kitchen offers leathered quartz counters, custom cabinetry, stainless appliances, breakfast bar and barn doors leading to separate coffee bar. Designer primary suite is a haven for relaxation featuring access to lanai and luxurious en-suite. Split floor plan gives plenty of privacy for guests featuring inviting bedrooms and separate updated guest bath with custom tiled walk-in shower. Large inside utility room features high end washer and dryer and extra space for storage. Step outside to an exceptional entertaining area featuring covered lanai with custom ceiling and accents making this a comfortable space for entertaining, nighttime exterior lighting, convenient pool bath and screened heated deep pool overlooking outside patio and paver walkway to dock. Northwest exposure to enjoy gorgeous sunsets. Hurricane impact windows, iron front door, StormSmart screens and new roof in 2022 provide ultimate peace of mind. New lush landscaping, extended paver driveway and walkways plus soffit and exterior lighting add to the enhanced curb appeal. Not one detail has been overlooked in this truly impressive home. Great location minutes from Tarpon Point Marina and downtown Cape Coral with fine dining and shopping, fishing, boating plus close to great schools and a short drive to Fort Myers and gulf coast beaches. This home is truly a masterpiece! Don’t miss this opportunity! Schedule your private showing today! See attached for extensive list of seller upgrades and features.
Zillow last checked: 8 hours ago
Listing updated: November 28, 2025 at 06:36am
Listing Provided by:
Brian Helgemo 941-205-8478,
COMPASS FLORIDA 941-205-8478
Bought with:
Non-Member Agent
STELLAR NON-MEMBER OFFICE
Source: Stellar MLS,MLS#: C7515610 Originating MLS: Port Charlotte
Originating MLS: Port Charlotte

Facts & features
Interior
Bedrooms & bathrooms
- Bedrooms: 3
- Bathrooms: 3
- Full bathrooms: 3
Primary bedroom
- Features: Ceiling Fan(s), En Suite Bathroom, Walk-In Closet(s)
- Level: First
- Area: 221 Square Feet
- Dimensions: 17x13
Bedroom 2
- Features: Built-In Shower Bench, Ceiling Fan(s), Built-in Closet
- Level: First
- Area: 143 Square Feet
- Dimensions: 11x13
Bedroom 3
- Features: Ceiling Fan(s), Built-in Closet
- Level: First
- Area: 144 Square Feet
- Dimensions: 12x12
Primary bathroom
- Features: Dual Sinks, Exhaust Fan, Multiple Shower Heads, Rain Shower Head, Shower No Tub, Split Vanities, Stone Counters, Window/Skylight in Bath
- Level: First
- Area: 168 Square Feet
- Dimensions: 14x12
Bathroom 2
- Features: Exhaust Fan, Multiple Shower Heads, Rain Shower Head, Shower No Tub, Single Vanity, Stone Counters, Window/Skylight in Bath
- Level: First
- Area: 45 Square Feet
- Dimensions: 9x5
Bathroom 3
- Features: Shower No Tub, Single Vanity, Stone Counters, Window/Skylight in Bath
- Level: First
- Area: 45 Square Feet
- Dimensions: 5x9
Dining room
- Features: Ceiling Fan(s)
- Level: First
- Area: 256 Square Feet
- Dimensions: 16x16
Family room
- Features: Ceiling Fan(s)
- Level: First
- Area: 345 Square Feet
- Dimensions: 15x23
Kitchen
- Features: Breakfast Bar, Ceiling Fan(s), Kitchen Island, Stone Counters, Pantry
- Level: First
- Area: 195 Square Feet
- Dimensions: 15x13
Laundry
- Features: Single Vanity, Storage Closet
- Level: First
- Area: 108 Square Feet
- Dimensions: 12x9
Living room
- Level: First
Office
- Level: First
- Area: 120 Square Feet
- Dimensions: 8x15
Heating
- Central, Electric
Cooling
- Central Air
Appliances
- Included: Dishwasher, Disposal, Dryer, Microwave, Range, Refrigerator, Washer, Wine Refrigerator
- Laundry: Inside, Laundry Room
Features
- Built-in Features, Cathedral Ceiling(s), Ceiling Fan(s), High Ceilings, Kitchen/Family Room Combo, Living Room/Dining Room Combo, Open Floorplan, Primary Bedroom Main Floor, Solid Surface Counters, Split Bedroom, Stone Counters, Thermostat, Walk-In Closet(s)
- Flooring: Ceramic Tile
- Doors: Sliding Doors
- Windows: Blinds, Drapes, Window Treatments, Skylight(s)
- Has fireplace: No
Interior area
- Total structure area: 3,869
- Total interior livable area: 2,244 sqft
Property
Parking
- Total spaces: 2
- Parking features: Driveway, Garage Door Opener
- Attached garage spaces: 2
- Has uncovered spaces: Yes
- Details: Garage Dimensions: 22x21
Features
- Levels: One
- Stories: 1
- Patio & porch: Covered, Enclosed, Front Porch
- Exterior features: Irrigation System, Lighting, Private Mailbox, Rain Gutters, Storage
- Has private pool: Yes
- Pool features: Gunite, Heated, In Ground, Lighting, Outside Bath Access, Screen Enclosure, Solar Heat
- Has view: Yes
- View description: Pool, Water, Canal
- Has water view: Yes
- Water view: Water,Canal
- Waterfront features: Canal - Saltwater, Bay/Harbor Access, Saltwater Canal Access, Gulf/Ocean Access, Lift - Covered, Seawall
Lot
- Size: 10,019 sqft
- Dimensions: 80 x 125
- Features: Landscaped
- Residential vegetation: Mature Landscaping, Trees/Landscaped
Details
- Parcel number: 144523C300188.0570
- Zoning: R1-W
- Special conditions: None
Construction
Type & style
- Home type: SingleFamily
- Property subtype: Single Family Residence
Materials
- Block, Stucco
- Foundation: Slab
- Roof: Shingle
Condition
- New construction: No
- Year built: 1989
Utilities & green energy
- Sewer: Public Sewer
- Water: Public
- Utilities for property: Electricity Connected
Community & neighborhood
Location
- Region: Cape Coral
- Subdivision: CAPE CORAL
HOA & financial
HOA
- Has HOA: No
Other fees
- Pet fee: $0 monthly
Other financial information
- Total actual rent: 0
Other
Other facts
- Listing terms: Cash,Conventional
- Ownership: Fee Simple
- Road surface type: Paved
Price history
| Date | Event | Price |
|---|---|---|
| 11/26/2025 | Sold | $1,150,000-4.2%$512/sqft |
Source: | ||
| 10/30/2025 | Pending sale | $1,200,000$535/sqft |
Source: | ||
| 9/30/2025 | Listed for sale | $1,200,000+4.3%$535/sqft |
Source: | ||
| 6/13/2022 | Sold | $1,151,000+0.1%$513/sqft |
Source: Public Record | ||
| 4/28/2022 | Pending sale | $1,150,000$512/sqft |
Source: | ||
Public tax history
| Year | Property taxes | Tax assessment |
|---|---|---|
| 2024 | $10,260 -18.1% | $643,784 -17.6% |
| 2023 | $12,522 +10.1% | $781,140 +17.2% |
| 2022 | $11,371 +258.8% | $666,564 |
Find assessor info on the county website
Neighborhood: 33914
Nearby schools
GreatSchools rating
- 7/10Cape Elementary SchoolGrades: PK-5Distance: 2.3 mi
- 6/10Gulf Middle SchoolGrades: 6-8Distance: 3 mi
- 3/10Ida S. Baker High SchoolGrades: 9-12Distance: 3.3 mi
Schools provided by the listing agent
- Elementary: Cape Elementary
- Middle: Gulf Middle School
- High: Ida S. Baker High School
Source: Stellar MLS. This data may not be complete. We recommend contacting the local school district to confirm school assignments for this home.

Get pre-qualified for a loan
At Zillow Home Loans, we can pre-qualify you in as little as 5 minutes with no impact to your credit score.An equal housing lender. NMLS #10287.
Sell for more on Zillow
Get a free Zillow Showcase℠ listing and you could sell for .
$1,149,100
2% more+ $22,982
With Zillow Showcase(estimated)
$1,172,082

