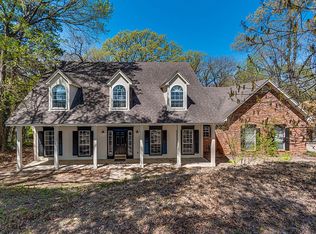Sold
Price Unknown
5321 Joe Wilson Rd, Midlothian, TX 76065
4beds
2,194sqft
Single Family Residence
Built in 2000
0.71 Acres Lot
$465,700 Zestimate®
$--/sqft
$3,013 Estimated rent
Home value
$465,700
$433,000 - $503,000
$3,013/mo
Zestimate® history
Loading...
Owner options
Explore your selling options
What's special
This custom-built 4-bedroom, 2.5-bathroom home offers a rare combination of privacy, natural beauty, and thoughtful design, and only 25 minutes from Downtown Dallas. Situated on a sloped, multi-level lot that backs to a creek and mature trees, the home is set below street level for added quiet and seclusion. A circular drive at road level and a second, engineered driveway provide easy access while effectively managing drainage. Inside, large windows across the back of the home bring in abundant natural light and showcase peaceful wooded views. High ceilings and an open floor plan create a spacious, airy feel, while custom architectural angles add interest throughout. The terraced backyard offers multiple levels of usable outdoor space, ideal for relaxing, entertaining, or play. Shaded by giant trees, the outdoor areas remain comfortable year-round and help improve energy efficiency. Located off the beaten path, this unique property is priced to sell—don’t miss your chance to own a truly distinctive home in a tranquil setting.
Zillow last checked: 8 hours ago
Listing updated: August 08, 2025 at 03:01pm
Listed by:
Christian Holmes 0748760,
The Agency Frisco 469-971-3464
Bought with:
Justin Bays
Keller Williams Realty
Source: NTREIS,MLS#: 20948298
Facts & features
Interior
Bedrooms & bathrooms
- Bedrooms: 4
- Bathrooms: 3
- Full bathrooms: 2
- 1/2 bathrooms: 1
Primary bedroom
- Features: Ceiling Fan(s), Dual Sinks, En Suite Bathroom, Garden Tub/Roman Tub, Separate Shower, Walk-In Closet(s)
- Level: First
- Dimensions: 16 x 22
Primary bathroom
- Features: Built-in Features, Dual Sinks, Garden Tub/Roman Tub, Separate Shower
- Level: First
- Dimensions: 13 x 15
Family room
- Level: First
- Dimensions: 11 x 17
Kitchen
- Features: Breakfast Bar, Built-in Features, Solid Surface Counters, Walk-In Pantry
- Level: First
- Dimensions: 16 x 14
Living room
- Features: Ceiling Fan(s), Fireplace
- Level: First
- Dimensions: 18 x 18
Office
- Level: First
- Dimensions: 11 x 15
Heating
- Central, Propane
Cooling
- Central Air
Appliances
- Included: Electric Range, Microwave
Features
- Eat-in Kitchen, Open Floorplan, Walk-In Closet(s)
- Has basement: No
- Number of fireplaces: 1
- Fireplace features: Living Room
Interior area
- Total interior livable area: 2,194 sqft
Property
Parking
- Total spaces: 2
- Parking features: Concrete, Driveway
- Attached garage spaces: 2
- Has uncovered spaces: Yes
Features
- Levels: One
- Stories: 1
- Pool features: None
Lot
- Size: 0.71 Acres
Details
- Parcel number: 179224
Construction
Type & style
- Home type: SingleFamily
- Architectural style: Detached
- Property subtype: Single Family Residence
Condition
- Year built: 2000
Utilities & green energy
- Sewer: Aerobic Septic
- Water: Community/Coop
- Utilities for property: Propane, Septic Available, Water Available
Community & neighborhood
Location
- Region: Midlothian
- Subdivision: GG Alford
Other
Other facts
- Listing terms: Cash,Conventional,FHA,VA Loan
Price history
| Date | Event | Price |
|---|---|---|
| 8/8/2025 | Sold | -- |
Source: NTREIS #20948298 Report a problem | ||
| 7/28/2025 | Pending sale | $450,000$205/sqft |
Source: NTREIS #20948298 Report a problem | ||
| 7/22/2025 | Contingent | $450,000$205/sqft |
Source: NTREIS #20948298 Report a problem | ||
| 6/11/2025 | Listed for sale | $450,000-10%$205/sqft |
Source: NTREIS #20948298 Report a problem | ||
| 5/8/2025 | Listing removed | $499,997$228/sqft |
Source: NTREIS #20902157 Report a problem | ||
Public tax history
| Year | Property taxes | Tax assessment |
|---|---|---|
| 2025 | -- | $390,841 +10% |
| 2024 | $2,863 -7.3% | $355,310 +10% |
| 2023 | $3,089 -20.1% | $323,009 +10% |
Find assessor info on the county website
Neighborhood: 76065
Nearby schools
GreatSchools rating
- 8/10Dolores McClatchey ElGrades: K-5Distance: 1.8 mi
- 8/10Walnut Grove Middle SchoolGrades: 6-8Distance: 3.3 mi
- 8/10Midlothian Heritage High SchoolGrades: 9-12Distance: 3.9 mi
Schools provided by the listing agent
- Elementary: Dolores McClatchey
- Middle: Walnut Grove
- High: Heritage
- District: Midlothian ISD
Source: NTREIS. This data may not be complete. We recommend contacting the local school district to confirm school assignments for this home.
Get a cash offer in 3 minutes
Find out how much your home could sell for in as little as 3 minutes with a no-obligation cash offer.
Estimated market value$465,700
Get a cash offer in 3 minutes
Find out how much your home could sell for in as little as 3 minutes with a no-obligation cash offer.
Estimated market value
$465,700
