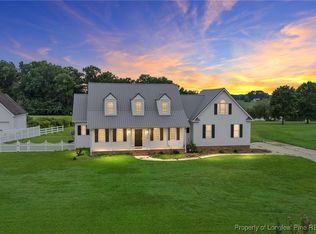Immaculate 2 Car garage " CUSTOM BUILT" Home w/spectacular view of pond (part ownership) on 2 acres. 2015 Trane High Eff. 15 Seer(first flr), Updated Kitchen w/Quartz counter tops, stainless steel appliances, Cabs w/Crown,Tile Backsplash,Breakfast area, Hardwoods, Catwalk, 10ft. Smooth Ceilings, Built-in bookshelves,Wainscot, 4th BR/OFFICE, Master w/trey ceiling, WIC, Luxury bath w/ Garden Tub. Specialty lights throughout, brick patio off back deck w/pond view, wired workshop, shelter. "A RARE GEM"
This property is off market, which means it's not currently listed for sale or rent on Zillow. This may be different from what's available on other websites or public sources.
