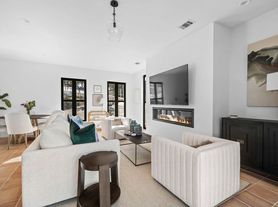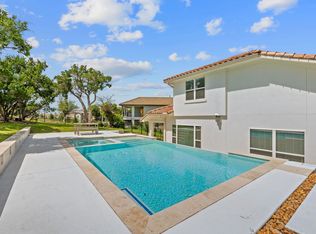Enjoy this beautiful house on a Corner Lot, built BY PULTE HOMES and is hardly lived in. The house is a large ~3600 sq.ft, 4bed, 3.5 bath, Beautiful Lexington floor plan that offers plenty of entertaining space. It has Grand kitchen with upgraded appliances and quartz countertops. Primary suite features separate garden tub, walk-in shower, double sinks, and separate HIS & HERs closets. Downstairs feature open living room with modern fireplace, large windows for natural light and a study room with bathroom. Upstairs features 3 bedrooms, 2 bathrooms, game room, and media room. The media room is fully equipped with SURROUND sound system with PROJECTOR and large screen that comes with the rental. The master bedroom has large bay windows with greenbelt views. The West Cypress Elementary is the onsite Elementary school that is in walkable distance from the house. The house also features Beautiful back porch with large fenced backyard with views of greenbelt for relaxing evenings
Don't miss this opportunity to enjoy this beautiful property which is hard to come for this price. Pl. call ahead to schedule a viewing.
House for rent
$3,995/mo
5321 Texas Bluebell Dr, Spicewood, TX 78669
4beds
3,617sqft
Price may not include required fees and charges.
Singlefamily
Available now
Cats, dogs OK
Central air, electric, ceiling fan
Electric dryer hookup laundry
2 Attached garage spaces parking
Central, fireplace
What's special
Beautiful lexington floor planCorner lotStudy room with bathroomLarge fenced backyardViews of greenbeltBeautiful back porch
- 152 days |
- -- |
- -- |
Zillow last checked: 8 hours ago
Listing updated: November 22, 2025 at 04:29am
Travel times
Looking to buy when your lease ends?
Consider a first-time homebuyer savings account designed to grow your down payment with up to a 6% match & a competitive APY.
Facts & features
Interior
Bedrooms & bathrooms
- Bedrooms: 4
- Bathrooms: 4
- Full bathrooms: 3
- 1/2 bathrooms: 1
Heating
- Central, Fireplace
Cooling
- Central Air, Electric, Ceiling Fan
Appliances
- Included: Dishwasher, Disposal, Microwave, Oven, Range, Refrigerator, Stove, WD Hookup
- Laundry: Electric Dryer Hookup, Hookups, Laundry Room, Main Level, Washer Hookup
Features
- Breakfast Bar, Ceiling Fan(s), Double Vanity, Eat-in Kitchen, Electric Dryer Hookup, Entrance Foyer, Exhaust Fan, High Ceilings, Interior Steps, Kitchen Island, Multiple Living Areas, Open Floorplan, Pantry, Primary Bedroom on Main, Quartz Counters, Recessed Lighting, Tray Ceiling(s), Vaulted Ceiling(s), WD Hookup, Walk-In Closet(s), Washer Hookup, Wired for Data, Wired for Sound
- Flooring: Carpet, Tile
- Has fireplace: Yes
Interior area
- Total interior livable area: 3,617 sqft
Video & virtual tour
Property
Parking
- Total spaces: 2
- Parking features: Attached, Garage, Covered
- Has attached garage: Yes
- Details: Contact manager
Features
- Stories: 2
- Exterior features: Contact manager
- Has view: Yes
- View description: Contact manager
Details
- Parcel number: 588580
Construction
Type & style
- Home type: SingleFamily
- Property subtype: SingleFamily
Materials
- Roof: Composition,Shake Shingle
Condition
- Year built: 2023
Community & HOA
Community
- Features: Playground
Location
- Region: Spicewood
Financial & listing details
- Lease term: 12 Months
Price history
| Date | Event | Price |
|---|---|---|
| 7/24/2025 | Price change | $3,995-10.2%$1/sqft |
Source: Unlock MLS #1930182 | ||
| 7/13/2025 | Price change | $4,450-1%$1/sqft |
Source: Unlock MLS #1930182 | ||
| 7/10/2025 | Listed for rent | $4,495$1/sqft |
Source: Unlock MLS #1930182 | ||
| 3/28/2023 | Listing removed | -- |
Source: | ||
| 11/15/2022 | Pending sale | $739,140$204/sqft |
Source: | ||

