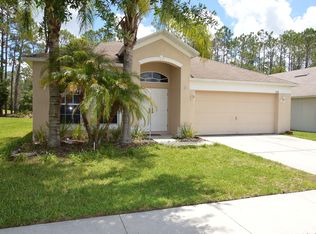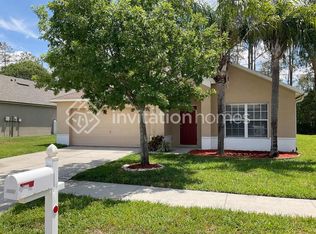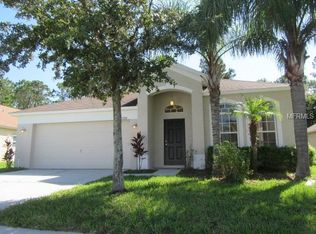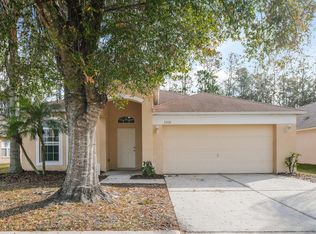Sold for $405,000 on 05/27/25
$405,000
5322 Braddock Dr, Zephyrhills, FL 33541
4beds
2,089sqft
Single Family Residence
Built in 2005
6,600 Square Feet Lot
$399,300 Zestimate®
$194/sqft
$2,324 Estimated rent
Home value
$399,300
$363,000 - $439,000
$2,324/mo
Zestimate® history
Loading...
Owner options
Explore your selling options
What's special
ASSUMABLE VA LOAN AT 4.75% FIXED RATE!!! Don’t miss your chance to own this beautifully maintained 4-bedroom, 2-bathroom home in the desirable Lake Bernadette community. As you enter, you’re greeted by a spacious formal living and dining room combo, offering endless possibilities—whether you envision a formal living area, a dining room, a home office, an exercise space, or even a home school area. The open floor plan seamlessly connects the kitchen, featuring newer appliances, to the expansive family room, creating the perfect space for both relaxation and entertaining. Sliding glass doors open to a cozy patio area that overlooks a serene, wooded space, providing a private buffer between your home and the golf course. Inside, you'll find luxury vinyl plank and ceramic tile throughout most of the home, with soft, plush carpeting in the bedrooms. Recent updates include a new roof (2020), new AC (2020), new washer and dryer (2022), and new kitchen appliances including the refrigerator, dishwasher, and microwave (all 2020). The home has also been freshly painted inside (2022) and out (2020), ensuring a bright and welcoming atmosphere. Lake Bernadette offers a low HOA fee, which includes trash pickup, as well as fantastic amenities including a recently remodeled clubhouse, two community pools, a fitness room, tennis courts, a basketball court, and a playground. For golf enthusiasts, The Links of Lake Bernadette features a championship 18-hole golf course that’s open to the public, with memberships available. Conveniently located near schools, shopping, dining, and hospitals, this home also boasts a fenced-in backyard, a remodeled guest bathroom (2025), new carpeting (2022), and fresh rock landscaping for low-maintenance outdoor living. This move-in-ready home is truly a must-see—schedule your showing today!
Zillow last checked: 8 hours ago
Listing updated: June 09, 2025 at 06:50pm
Listing Provided by:
Britany Hannaman 727-244-0913,
ENGEL & VOLKERS TAMPA DOWNTOWN 813-863-1986
Bought with:
Non-Member Agent
STELLAR NON-MEMBER OFFICE
Source: Stellar MLS,MLS#: TB8371260 Originating MLS: Suncoast Tampa
Originating MLS: Suncoast Tampa

Facts & features
Interior
Bedrooms & bathrooms
- Bedrooms: 4
- Bathrooms: 2
- Full bathrooms: 2
Primary bedroom
- Features: Ceiling Fan(s), En Suite Bathroom, Walk-In Closet(s)
- Level: First
- Area: 192 Square Feet
- Dimensions: 12x16
Bedroom 2
- Features: Built-in Closet
- Level: First
- Area: 120 Square Feet
- Dimensions: 10x12
Bedroom 3
- Features: Built-in Closet
- Level: First
- Area: 110 Square Feet
- Dimensions: 11x10
Bedroom 4
- Features: Built-in Closet
- Level: First
- Area: 110 Square Feet
- Dimensions: 11x10
Family room
- Features: Ceiling Fan(s)
- Level: First
- Area: 420 Square Feet
- Dimensions: 15x28
Kitchen
- Features: Pantry
- Level: First
- Area: 165 Square Feet
- Dimensions: 11x15
Living room
- Features: Ceiling Fan(s)
- Level: First
- Area: 330 Square Feet
- Dimensions: 15x22
Heating
- Central
Cooling
- Central Air
Appliances
- Included: Dishwasher, Microwave, Range, Refrigerator
- Laundry: Inside, Laundry Room
Features
- Ceiling Fan(s), High Ceilings, Kitchen/Family Room Combo, Living Room/Dining Room Combo, Primary Bedroom Main Floor, Solid Wood Cabinets, Split Bedroom, Thermostat, Walk-In Closet(s)
- Flooring: Carpet, Ceramic Tile, Luxury Vinyl
- Windows: Blinds, Window Treatments
- Has fireplace: No
Interior area
- Total structure area: 2,560
- Total interior livable area: 2,089 sqft
Property
Parking
- Total spaces: 2
- Parking features: Driveway, Garage Door Opener
- Attached garage spaces: 2
- Has uncovered spaces: Yes
Features
- Levels: One
- Stories: 1
- Exterior features: Irrigation System, Lighting, Sidewalk
- Fencing: Vinyl
- Has view: Yes
- View description: Golf Course, Trees/Woods
Lot
- Size: 6,600 sqft
- Features: Landscaped, On Golf Course, Sidewalk
Details
- Parcel number: 0726210100002000170
- Zoning: MPUD
- Special conditions: None
Construction
Type & style
- Home type: SingleFamily
- Property subtype: Single Family Residence
Materials
- Block
- Foundation: Slab
- Roof: Shingle
Condition
- New construction: No
- Year built: 2005
Utilities & green energy
- Sewer: Public Sewer
- Water: Public
- Utilities for property: Cable Connected, Electricity Connected, Public, Sewer Connected, Street Lights, Water Connected
Community & neighborhood
Security
- Security features: Smoke Detector(s)
Community
- Community features: Clubhouse, Deed Restrictions, Golf Carts OK, Golf, Playground, Pool, Sidewalks, Tennis Court(s)
Location
- Region: Zephyrhills
- Subdivision: LAKE BERNADETTE PRCL 11 PH 03
HOA & financial
HOA
- Has HOA: Yes
- HOA fee: $44 monthly
- Services included: Community Pool
- Association name: Greenacre Properties | Stephanie Petit
- Association phone: 813-936-4137
Other fees
- Pet fee: $0 monthly
Other financial information
- Total actual rent: 0
Other
Other facts
- Listing terms: Assumable,Cash,Conventional,FHA,VA Loan
- Ownership: Fee Simple
- Road surface type: Paved
Price history
| Date | Event | Price |
|---|---|---|
| 5/27/2025 | Sold | $405,000-1.2%$194/sqft |
Source: | ||
| 4/24/2025 | Pending sale | $410,000$196/sqft |
Source: | ||
| 4/8/2025 | Listed for sale | $410,000+1.1%$196/sqft |
Source: | ||
| 7/5/2022 | Sold | $405,500+1.4%$194/sqft |
Source: Public Record | ||
| 5/24/2022 | Pending sale | $400,000$191/sqft |
Source: | ||
Public tax history
| Year | Property taxes | Tax assessment |
|---|---|---|
| 2024 | $5,837 +1.5% | $321,520 +1.4% |
| 2023 | $5,751 +72% | $317,197 +16.6% |
| 2022 | $3,343 +1.6% | $272,109 +50.3% |
Find assessor info on the county website
Neighborhood: 33541
Nearby schools
GreatSchools rating
- 1/10New River Elementary SchoolGrades: PK-5Distance: 2 mi
- 3/10Raymond B. Stewart Middle SchoolGrades: 6-8Distance: 3.9 mi
- 2/10Zephyrhills High SchoolGrades: 9-12Distance: 4 mi
Schools provided by the listing agent
- Elementary: New River Elementary
- Middle: Raymond B Stewart Middle-PO
- High: Zephryhills High School-PO
Source: Stellar MLS. This data may not be complete. We recommend contacting the local school district to confirm school assignments for this home.
Get a cash offer in 3 minutes
Find out how much your home could sell for in as little as 3 minutes with a no-obligation cash offer.
Estimated market value
$399,300
Get a cash offer in 3 minutes
Find out how much your home could sell for in as little as 3 minutes with a no-obligation cash offer.
Estimated market value
$399,300



