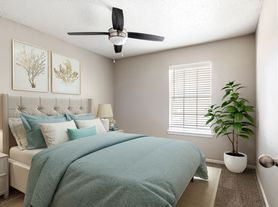Room details
ROOMS FOR LEASE ONLY - NOT ENTIRE HOUSE. SE RENTAN CUARTOS - NO LA CASA COMPLETA. Discover comfort and convenience in this updated room-share home in Garland, Texas. Each room has been thoughtfully refreshed with modern finishes, providing a clean and welcoming living space. Enjoy the benefit of a short commute to Dallas, while also having easy access to major freeways including I-635, I-30, and US-75 making travel throughout the DFW area simple and efficient. This home offers the ideal balance of affordability, location, and quality updates, creating a practical and comfortable place to call home. Small private bedroom (10x11) with shared bathroom is $590, the studio (transformed garage space) with kitchenette and bathroom is $1,100, master bedroom is a huge bedroom private bathroom, double sinks, with a separate bathtub and shower. is $1,000. Hablo Espanol. Tenant and or Tenant's Broker to verify all specifications including, but not limited to, schools, measurements, livable area, zoning. Listing Broker will not be held responsible for any inaccuracies. Information deemed reliable, but not guaranteed.
