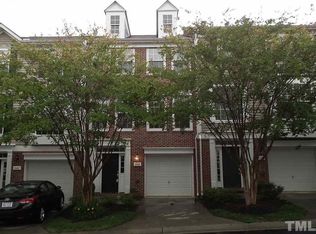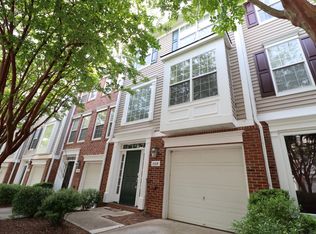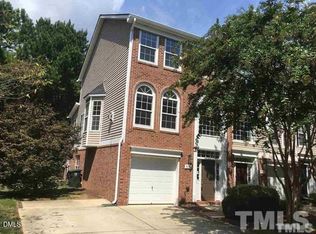Sold for $370,000
$370,000
5322 Echo Ridge Rd, Raleigh, NC 27612
3beds
1,910sqft
Townhouse, Residential
Built in 2002
1,742.4 Square Feet Lot
$359,400 Zestimate®
$194/sqft
$1,890 Estimated rent
Home value
$359,400
$341,000 - $377,000
$1,890/mo
Zestimate® history
Loading...
Owner options
Explore your selling options
What's special
Beautifully townhome in amazing location! 2-story foyer has hardwoods, leading to Den/Bonus/3rd BR w/fireplace & full bath. Nice Family room with tons of natural light. Large kitchen w/oversized maple cabinets, granite counter tops, nice center island. French door leads to deck, makes for easy casual entertaining and grilling. Enjoy early morning coffee overlooking Umstead Park for extra privacy. 3rd floor Owners Suite has vaulted ceilings with luxury Bathroom, huge tub and separate shower. Additional large bedroom & bathroom. Ideal plan for roommates. Neighborhood Pool and recreation area. Backs to Umstead Park! Brand new carpet on stairways and upstairs bedroom. Nice 1 car garage!
Zillow last checked: 8 hours ago
Listing updated: October 27, 2025 at 04:24pm
Listed by:
Mark Parker 919-649-6353,
Coldwell Banker HPW
Bought with:
Carolyn Swenson, 276839
Allen Tate/Raleigh-Glenwood
Source: Doorify MLS,MLS#: 2502782
Facts & features
Interior
Bedrooms & bathrooms
- Bedrooms: 3
- Bathrooms: 3
- Full bathrooms: 3
Heating
- Forced Air, Natural Gas, Zoned
Cooling
- Central Air, Electric, Zoned
Appliances
- Included: Cooktop, Electric Cooktop, Gas Water Heater, Microwave, Plumbed For Ice Maker, Range, Self Cleaning Oven
- Laundry: Electric Dryer Hookup, Laundry Room, Main Level
Features
- Bathtub Only, Bathtub/Shower Combination, Bookcases, Cathedral Ceiling(s), Ceiling Fan(s), Double Vanity, Eat-in Kitchen, Entrance Foyer, Granite Counters, High Ceilings, High Speed Internet, Kitchen/Dining Room Combination, Living/Dining Room Combination, Pantry, Separate Shower, Shower Only, Smooth Ceilings, Soaking Tub, Vaulted Ceiling(s), Walk-In Closet(s)
- Flooring: Carpet, Combination, Hardwood, Laminate, Wood
- Windows: Blinds
- Number of fireplaces: 1
- Fireplace features: Gas, Gas Log, Sealed Combustion
Interior area
- Total structure area: 1,910
- Total interior livable area: 1,910 sqft
- Finished area above ground: 1,910
- Finished area below ground: 0
Property
Parking
- Total spaces: 1
- Parking features: Assigned, Attached, Concrete, Driveway, Garage, Garage Door Opener, Garage Faces Front
- Attached garage spaces: 1
Features
- Levels: Three Or More
- Stories: 3
- Patio & porch: Deck, Patio
- Exterior features: Rain Gutters
- Pool features: Swimming Pool Com/Fee
- Has view: Yes
Lot
- Size: 1,742 sqft
- Dimensions: 16 x 4 x 78.5 x 20 x 78
- Features: Hardwood Trees
Details
- Parcel number: 0786253858
Construction
Type & style
- Home type: Townhouse
- Architectural style: Traditional
- Property subtype: Townhouse, Residential
Materials
- Brick, Vinyl Siding
- Foundation: Slab
Condition
- New construction: No
- Year built: 2002
Utilities & green energy
- Sewer: Public Sewer
- Water: Public
- Utilities for property: Cable Available
Community & neighborhood
Community
- Community features: Street Lights
Location
- Region: Raleigh
- Subdivision: Delta Ridge
HOA & financial
HOA
- Has HOA: Yes
- HOA fee: $350 quarterly
- Amenities included: Clubhouse, Pool
- Services included: Insurance, Maintenance Grounds, Maintenance Structure, Road Maintenance
Other financial information
- Additional fee information: Second HOA Fee $180 Semi-Annually
Price history
| Date | Event | Price |
|---|---|---|
| 5/26/2023 | Sold | $370,000-2.6%$194/sqft |
Source: | ||
| 4/6/2023 | Contingent | $380,000$199/sqft |
Source: | ||
| 4/2/2023 | Price change | $380,000-1.3%$199/sqft |
Source: | ||
| 4/1/2023 | Listed for sale | $385,000+108.1%$202/sqft |
Source: | ||
| 2/27/2015 | Sold | $185,000$97/sqft |
Source: | ||
Public tax history
| Year | Property taxes | Tax assessment |
|---|---|---|
| 2025 | $3,184 +0.4% | $362,823 |
| 2024 | $3,171 +20% | $362,823 +50.8% |
| 2023 | $2,642 +7.6% | $240,594 |
Find assessor info on the county website
Neighborhood: Northwest Raleigh
Nearby schools
GreatSchools rating
- 3/10Pleasant Grove ElementaryGrades: PK-5Distance: 6 mi
- 6/10Oberlin Middle SchoolGrades: 6-8Distance: 4.5 mi
- 7/10Needham Broughton HighGrades: 9-12Distance: 5.9 mi
Schools provided by the listing agent
- Elementary: Wake - Pleasant Grove
- Middle: Wake - Oberlin
- High: Wake - Broughton
Source: Doorify MLS. This data may not be complete. We recommend contacting the local school district to confirm school assignments for this home.
Get a cash offer in 3 minutes
Find out how much your home could sell for in as little as 3 minutes with a no-obligation cash offer.
Estimated market value$359,400
Get a cash offer in 3 minutes
Find out how much your home could sell for in as little as 3 minutes with a no-obligation cash offer.
Estimated market value
$359,400


