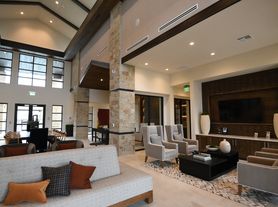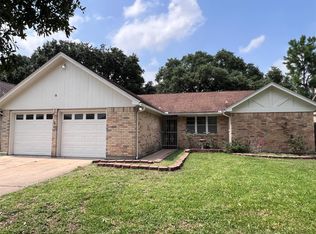Welcome to 5322 Inwood Drive! This updated 3/4 bedroom, 2 full bath home sitting on a large 7,100 sqft corner lot in the heart of Katy! Be mesmerized by soaring ceilings and a stunning fireplace in the living room. The kitchen is updated, providing abundant natural light, including stainless steel appliances, quartz countertops, an extra-deep sink, and a generous pantry. This home was updated two years ago, including a new roof, water heater, added insulation, and outdoor irrigation. The fully converted garage provides tons of space for entertaining. The primary bedroom features a walk-in closet and a private en-suite bath, while both secondary bedrooms are nicely sized with ceiling fans. The backyard does not lack greenspace, has a covered expansive patio, and a storage shed. This home sits on a prime location, Zoned to Katy ISD, very quick access in the Old Katy neighborhood, within in 10 mins to HEB and Katy Mills Mall, close to freeway access, shopping, local breweries, and more!
Copyright notice - Data provided by HAR.com 2022 - All information provided should be independently verified.
House for rent
$2,100/mo
5322 Inwood Dr, Katy, TX 77493
3beds
1,535sqft
Price may not include required fees and charges.
Singlefamily
Available now
-- Pets
Electric, ceiling fan
Electric dryer hookup laundry
-- Parking
Natural gas, fireplace
What's special
Stunning fireplaceAbundant natural lightStainless steel appliancesCovered expansive patioCeiling fansPrivate en-suite bathQuartz countertops
- 22 days
- on Zillow |
- -- |
- -- |
Travel times
Renting now? Get $1,000 closer to owning
Unlock a $400 renter bonus, plus up to a $600 savings match when you open a Foyer+ account.
Offers by Foyer; terms for both apply. Details on landing page.
Facts & features
Interior
Bedrooms & bathrooms
- Bedrooms: 3
- Bathrooms: 2
- Full bathrooms: 2
Rooms
- Room types: Breakfast Nook, Family Room
Heating
- Natural Gas, Fireplace
Cooling
- Electric, Ceiling Fan
Appliances
- Included: Dishwasher, Disposal, Microwave, Oven, Range
- Laundry: Electric Dryer Hookup, Hookups, Washer Hookup
Features
- All Bedrooms Down, Ceiling Fan(s), En-Suite Bath, Primary Bed - 1st Floor, Split Plan, Walk In Closet, Walk-In Closet(s)
- Flooring: Carpet, Linoleum/Vinyl
- Has fireplace: Yes
Interior area
- Total interior livable area: 1,535 sqft
Property
Parking
- Details: Contact manager
Features
- Stories: 1
- Exterior features: 1 Living Area, All Bedrooms Down, Architecture Style: Traditional, Clubhouse, Converted Garage, Corner Lot, Decorative, ENERGY STAR Qualified Appliances, Electric Dryer Hookup, En-Suite Bath, Entry, Game Room, Gas, Heating: Gas, Living Area - 1st Floor, Lot Features: Corner Lot, Subdivided, No Garage, Patio/Deck, Primary Bed - 1st Floor, Split Plan, Subdivided, Utility Room, Walk In Closet, Walk-In Closet(s), Washer Hookup, Window Coverings
Details
- Parcel number: 1052390000001
Construction
Type & style
- Home type: SingleFamily
- Property subtype: SingleFamily
Condition
- Year built: 1973
Community & HOA
Community
- Features: Clubhouse
Location
- Region: Katy
Financial & listing details
- Lease term: Long Term,12 Months
Price history
| Date | Event | Price |
|---|---|---|
| 10/4/2025 | Price change | $2,100-4.5%$1/sqft |
Source: | ||
| 9/12/2025 | Listed for rent | $2,200$1/sqft |
Source: | ||
| 7/30/2025 | Pending sale | $275,000$179/sqft |
Source: | ||
| 7/24/2025 | Price change | $275,000-5.2%$179/sqft |
Source: | ||
| 7/7/2025 | Price change | $290,000-3.3%$189/sqft |
Source: | ||

