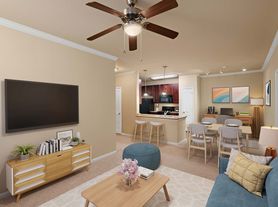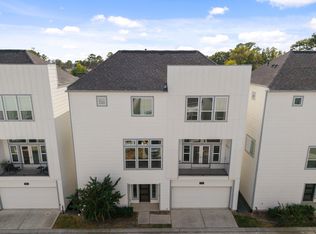Lovely,updated 4 bedroom/3.5 bath home has a very large back yard,BACKING TO A LOVELY GREENBELT. Remote control HEATED POOL,with a SPA and ROCK WATERFALL. 2 story entry,study with French doors,formal dining,big 2 story family room with fireplace,completely remodeled granite island kitchen with all new cabinets and stainless steel appliances, large master suite down with remodeled bath (new cabinets,flooring,frameless shower,etc) 5 years ago. NEW STAINLESS STEEL OVEN and MICROWAVE being installed November 2025! *New upgrade wood look tile floors installed October 2025! Upstairs is a gameroom and 3 more bedrooms. OVERSIZED detached garage with 10 foot extension, full sprinkler system. REFRIGERATOR,WASHER & DRYER ARE INCLUDED.
Copyright notice - Data provided by HAR.com 2022 - All information provided should be independently verified.
House for rent
$3,500/mo
5322 Pebble Way Ln, Houston, TX 77041
4beds
3,108sqft
Price may not include required fees and charges.
Singlefamily
Available now
Electric, zoned, ceiling fan
Electric dryer hookup laundry
2 Parking spaces parking
Natural gas, zoned, fireplace
What's special
Formal diningStudy with french doorsFull sprinkler system
- 154 days |
- -- |
- -- |
Zillow last checked: 8 hours ago
Listing updated: December 05, 2025 at 04:53am
Travel times
Facts & features
Interior
Bedrooms & bathrooms
- Bedrooms: 4
- Bathrooms: 4
- Full bathrooms: 3
- 1/2 bathrooms: 1
Rooms
- Room types: Breakfast Nook, Office
Heating
- Natural Gas, Zoned, Fireplace
Cooling
- Electric, Zoned, Ceiling Fan
Appliances
- Included: Dishwasher, Disposal, Dryer, Microwave, Oven, Refrigerator, Stove, Washer
- Laundry: Electric Dryer Hookup, Gas Dryer Hookup, In Unit, Washer Hookup
Features
- Ceiling Fan(s), En-Suite Bath, Formal Entry/Foyer, High Ceilings, Primary Bed - 1st Floor, Sitting Area, Walk-In Closet(s)
- Flooring: Carpet, Tile
- Has fireplace: Yes
Interior area
- Total interior livable area: 3,108 sqft
Property
Parking
- Total spaces: 2
- Parking features: Covered
- Details: Contact manager
Features
- Stories: 2
- Exterior features: 0 Up To 1/4 Acre, Architecture Style: Traditional, Back Yard, Clubhouse, Controlled Access, Detached, Electric Dryer Hookup, En-Suite Bath, Fitness Center, Formal Dining, Formal Entry/Foyer, Full Size, Gameroom Up, Garage Door Opener, Garbage Service, Gas Dryer Hookup, Gas Log, Greenbelt, Gunite, Heating system: Zoned, Heating: Gas, High Ceilings, In Ground, Lot Features: Back Yard, Greenbelt, 0 Up To 1/4 Acre, Oversized, Paid Patrol, Park, Party Room, Patio/Deck, Pickleball Court, Playground, Pool, Pool With Hot Tub Attached, Primary Bed - 1st Floor, Private, Secured, Security, Sitting Area, Spa, Sprinkler System, Tennis Court(s), Trail(s), Walk-In Closet(s), Washer Hookup, Window Coverings, Wood Burning
- Has private pool: Yes
- Has spa: Yes
- Spa features: Hottub Spa
Details
- Parcel number: 1187210020027
Construction
Type & style
- Home type: SingleFamily
- Property subtype: SingleFamily
Condition
- Year built: 1997
Community & HOA
Community
- Features: Clubhouse, Fitness Center, Gated, Playground, Tennis Court(s)
HOA
- Amenities included: Fitness Center, Pool, Tennis Court(s)
Location
- Region: Houston
Financial & listing details
- Lease term: Long Term,12 Months
Price history
| Date | Event | Price |
|---|---|---|
| 12/3/2025 | Price change | $3,500-6.7%$1/sqft |
Source: | ||
| 11/22/2025 | Price change | $3,750-3.8%$1/sqft |
Source: | ||
| 11/2/2025 | Price change | $3,900-2.5%$1/sqft |
Source: | ||
| 7/31/2025 | Price change | $4,000-4.8%$1/sqft |
Source: | ||
| 7/21/2025 | Price change | $4,200-6.7%$1/sqft |
Source: | ||
Neighborhood: 77041
Nearby schools
GreatSchools rating
- 4/10Kirk Elementary SchoolGrades: PK-5Distance: 0.2 mi
- 5/10Truitt Middle SchoolGrades: 6-8Distance: 2.6 mi
- 5/10Cypress Ridge High SchoolGrades: 9-12Distance: 3.2 mi

