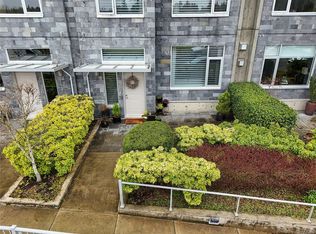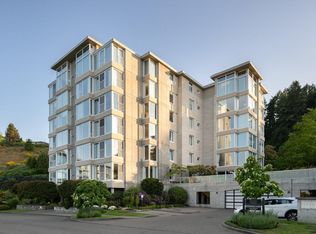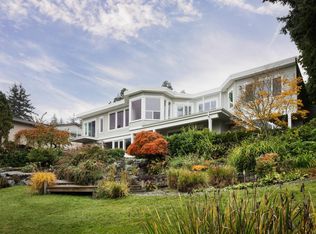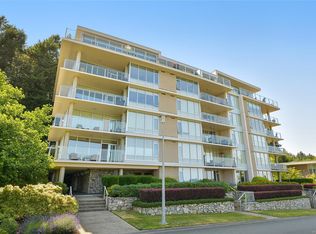Experience the epitome of west coast living in this luxurious 3BD/4BA Sayward Hill townhome with breathtaking views of the ocean, Mt. Baker, and The Ridge Golf Course. With over 3,100 sf of beautifully updated space, it features new engineered hardwood, plush carpet, fresh designer paint, updated lighting on the main level, and a refreshed chef’s kitchen with quartz counters, custom backsplash, premium fixtures, stainless steel appliances, garburator, and sleek vent hood. Two sun-drenched patios blur the line between indoors & out. The spacious primary retreat offers panoramic vistas, a spa-inspired ensuite, & a custom walk-in closet. A versatile guest room or home office with built-ins, an updated main-level bath, & a lower-level family room or private guest suite provide flexible living. Double garage plus an additional secured parking stall. Steps to Mattick’s Farm, Lochside Trail, beaches, & golf. Peaceful, refined, and simply exceptional, this is Sayward Hill living at its finest!
For sale
C$1,849,900
5322 Sayward Hill Cres, Saanich, BC V8Y 3H8
3beds
4baths
3,117sqft
Townhouse
Built in 2005
3,920.4 Square Feet Lot
$-- Zestimate®
C$593/sqft
C$1,056/mo HOA
What's special
New engineered hardwoodPlush carpetFresh designer paintQuartz countersCustom backsplashPremium fixturesStainless steel appliances
- 29 days |
- 67 |
- 0 |
Zillow last checked: 8 hours ago
Listing updated: November 11, 2025 at 11:02am
Listed by:
Dallas King Personal Real Estate Corporation,
RE/MAX Generation,
Alex Burns,
RE/MAX Generation
Source: VIVA,MLS®#: 1020219
Facts & features
Interior
Bedrooms & bathrooms
- Bedrooms: 3
- Bathrooms: 4
- Main level bathrooms: 1
Kitchen
- Level: Main
Heating
- Baseboard, Electric, Heat Recovery, Natural Gas, Radiant Floor
Cooling
- None
Appliances
- Included: Dishwasher, F/S/W/D, Disposal, Microwave, Oven/Range Gas
- Laundry: In Unit
Features
- Bar, Closet Organizer, Dining/Living Combo, Eating Area, Soaker Tub, Storage, Central Vacuum
- Flooring: Carpet, Mixed, Tile, Wood
- Windows: Blinds, Insulated Windows, Screens, Window Coverings
- Basement: Finished
- Number of fireplaces: 1
- Fireplace features: Gas, Living Room
Interior area
- Total structure area: 3,117
- Total interior livable area: 3,117 sqft
Video & virtual tour
Property
Parking
- Total spaces: 3
- Parking features: Additional Parking, Attached, Garage Double, Guest, On Street, Underground
- Attached garage spaces: 2
- Has uncovered spaces: Yes
Features
- Levels: 3
- Entry location: Main Level
- Patio & porch: Balcony/Patio
- Has view: Yes
- View description: Mountain(s), Ocean
- Has water view: Yes
- Water view: Ocean
Lot
- Size: 3,920.4 Square Feet
- Features: Irregular Lot, Level, Near Golf Course, Private
Details
- Parcel number: 026235161
- Zoning description: Multi-Family
Construction
Type & style
- Home type: Townhouse
- Architectural style: West Coast
- Property subtype: Townhouse
Materials
- Steel and Concrete, Stone, Stucco
- Foundation: Concrete Perimeter
- Roof: Rolled/Hot Mop,Asphalt Torch On
Condition
- Resale
- New construction: No
- Year built: 2005
Utilities & green energy
- Water: Municipal
- Utilities for property: Sewer Connected
Community & HOA
Community
- Security: Security System
- Subdivision: The Wave
HOA
- Has HOA: Yes
- Services included: Trash, Insurance, Maintenance Grounds, Property Management, Sewer, Water
- HOA fee: C$1,056 monthly
Location
- Region: Saanich
Financial & listing details
- Price per square foot: C$593/sqft
- Tax assessed value: C$1,919,000
- Annual tax amount: C$9,410
- Date on market: 11/11/2025
- Ownership: Freehold/Strata
Dallas King Personal Real Estate Corporation
(250) 858-5465
By pressing Contact Agent, you agree that the real estate professional identified above may call/text you about your search, which may involve use of automated means and pre-recorded/artificial voices. You don't need to consent as a condition of buying any property, goods, or services. Message/data rates may apply. You also agree to our Terms of Use. Zillow does not endorse any real estate professionals. We may share information about your recent and future site activity with your agent to help them understand what you're looking for in a home.
Price history
Price history
| Date | Event | Price |
|---|---|---|
| 11/11/2025 | Listed for sale | C$1,849,900C$593/sqft |
Source: VIVA #1020219 Report a problem | ||
Public tax history
Public tax history
Tax history is unavailable.Climate risks
Neighborhood: Cordova Bay
Nearby schools
GreatSchools rating
- NAGriffin Bay SchoolGrades: K-12Distance: 16.3 mi
- 8/10Friday Harbor Middle SchoolGrades: 6-8Distance: 16.3 mi
- 9/10Friday Harbor High SchoolGrades: 9-12Distance: 16.3 mi
- Loading




