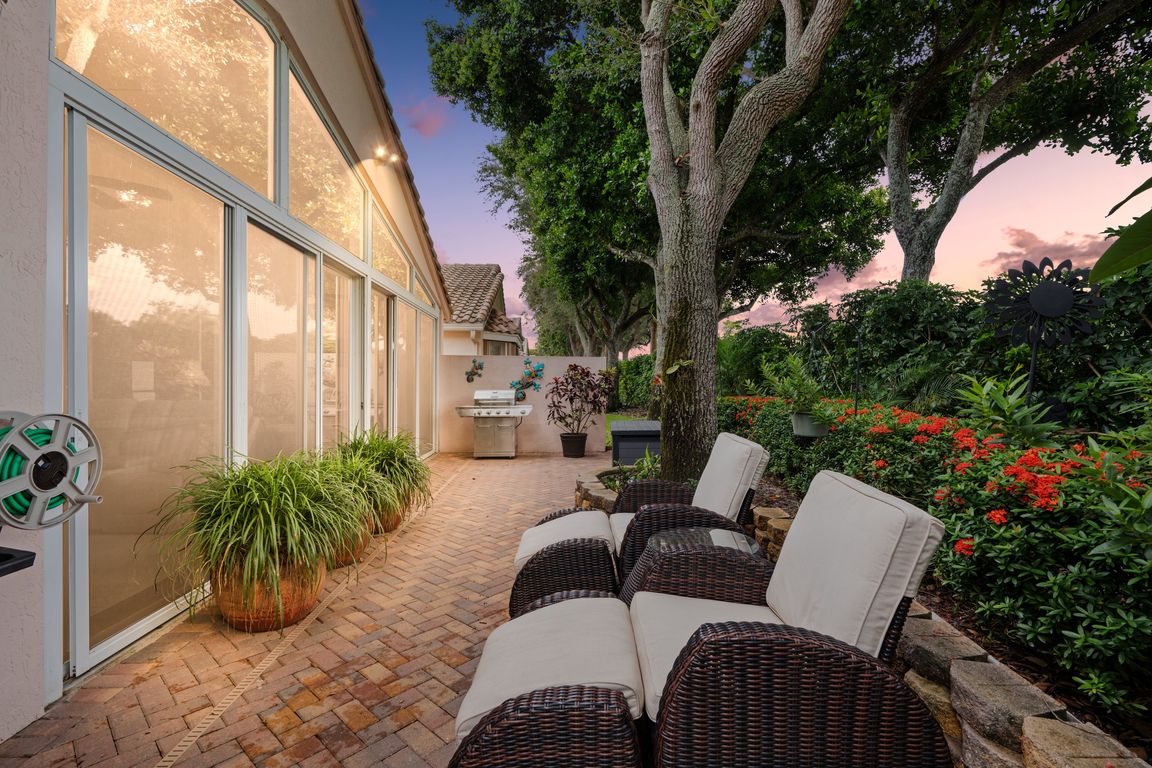
For salePrice cut: $14.5K (10/4)
$485,000
3beds
2,224sqft
5322 Wycombe Avenue, Boynton Beach, FL 33437
3beds
2,224sqft
Single family residence
Built in 2000
5,250 sqft
2 Attached garage spaces
$218 price/sqft
$617 monthly HOA fee
What's special
ABSOLUTELY GORGEOUS ESTATE | PRESTIGIOUS 55+ COMMUNITY OF CASCADE LAKES | Landscaping | Double Door Entrance | Bright Open Floor Plan | LED Recessed Lighting | Dramatic Vaulted Ceilings | Plantation Shutters | Eat-In Kitchen | Granite Counters | Breakfast Bar | S/S Appliances | Wood Cabinets | Wine Fridge ...
- 91 days |
- 393 |
- 5 |
Likely to sell faster than
Source: BeachesMLS,MLS#: RX-11119978 Originating MLS: Beaches MLS
Originating MLS: Beaches MLS
Travel times
Living Room
Kitchen
Primary Bedroom
Zillow last checked: 8 hours ago
Listing updated: October 04, 2025 at 03:34am
Listed by:
Lawrence A Mastropieri 561-544-7000,
Mastropieri Group LLC,
Joy H Mastropieri 561-544-7000,
Mastropieri Group LLC
Source: BeachesMLS,MLS#: RX-11119978 Originating MLS: Beaches MLS
Originating MLS: Beaches MLS
Facts & features
Interior
Bedrooms & bathrooms
- Bedrooms: 3
- Bathrooms: 2
- Full bathrooms: 2
Rooms
- Room types: Den/Office, Family Room, Florida, Storage
Primary bedroom
- Level: M
- Area: 234 Square Feet
- Dimensions: 18 x 13
Bedroom 2
- Area: 121 Square Feet
- Dimensions: 11 x 11
Bedroom 3
- Area: 120 Square Feet
- Dimensions: 12 x 10
Dining room
- Area: 80 Square Feet
- Dimensions: 10 x 8
Florida room
- Area: 216 Square Feet
- Dimensions: 24 x 9
Kitchen
- Level: M
- Area: 156 Square Feet
- Dimensions: 12 x 13
Living room
- Level: M
- Area: 225 Square Feet
- Dimensions: 15 x 15
Heating
- Central, Electric
Cooling
- Central Air, Electric
Appliances
- Included: Dishwasher, Dryer, Microwave, Electric Range, Refrigerator, Washer
- Laundry: Inside
Features
- Closet Cabinets, Ctdrl/Vault Ceilings, Entrance Foyer, Kitchen Island, Pantry, Split Bedroom, Volume Ceiling, Walk-In Closet(s)
- Flooring: Carpet, Tile
- Windows: Accordion Shutters (Complete)
Interior area
- Total structure area: 2,702
- Total interior livable area: 2,224 sqft
Video & virtual tour
Property
Parking
- Total spaces: 2
- Parking features: Driveway, Garage - Attached
- Attached garage spaces: 2
- Has uncovered spaces: Yes
Features
- Levels: < 4 Floors
- Stories: 1
- Patio & porch: Covered Patio, Open Patio
- Pool features: Community
- Has view: Yes
- View description: Garden
- Waterfront features: None
Lot
- Size: 5,250 Square Feet
- Features: < 1/4 Acre
Details
- Parcel number: 00424535220000620
- Zoning: PUD
Construction
Type & style
- Home type: SingleFamily
- Property subtype: Single Family Residence
Materials
- CBS
Condition
- Resale
- New construction: No
- Year built: 2000
Utilities & green energy
- Sewer: Public Sewer
- Water: Public
Community & HOA
Community
- Features: Bike - Jog, Billiards, Clubhouse, Community Room, Fitness Center, Game Room, Indoor Pool, Manager on Site, Pickleball, Sauna, Sidewalks, Tennis Court(s), Whirlpool, Gated
- Senior community: Yes
- Subdivision: Lester Pud 3
HOA
- Has HOA: Yes
- Services included: Cable TV, Common Areas, Maintenance Grounds, Maintenance Structure, Management Fees, Manager, Security
- HOA fee: $617 monthly
- Application fee: $400
Location
- Region: Boynton Beach
Financial & listing details
- Price per square foot: $218/sqft
- Tax assessed value: $460,567
- Annual tax amount: $7,208
- Date on market: 8/31/2025
- Listing terms: Cash,Conventional