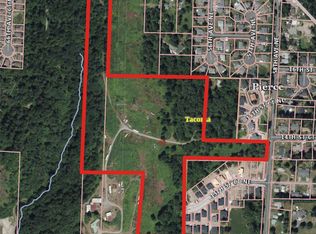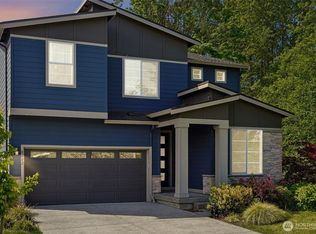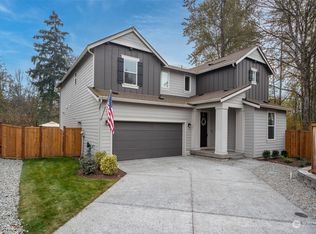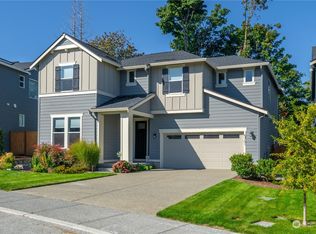Sold
Listed by:
John Douville,
Windermere Prof Partners
Bought with: Keller Williams Realty PS
$600,000
5323 12th Street NE, Tacoma, WA 98422
5beds
2,479sqft
Single Family Residence
Built in 1965
5.36 Acres Lot
$595,800 Zestimate®
$242/sqft
$3,944 Estimated rent
Home value
$595,800
$554,000 - $638,000
$3,944/mo
Zestimate® history
Loading...
Owner options
Explore your selling options
What's special
A rare opportunity to own 5+ secluded acres over 2 parcels w/ multiple buildings in NE Tacoma. Bring your vision for this property & it's many possible uses. A 3 bedroom home w/ possible port views that includes a bonus office/den, a bonus finished room and a studio that might be the perfect location for an in-home business. Remodel cars, park your seasonal outdoor toys/rv, or build out a fabrication shop in the massive 4200 sq ft detached shop/garage featuring 3 phase power, multiple overhead chain hoists, a 5 horsepower industrial air compressor, multiple bays, & large shop doors. Multiple other outbuildings provide storage, parking, & a second overhead hoist. Located on a dead end street, your imagination will love this listing.
Zillow last checked: 8 hours ago
Listing updated: July 28, 2025 at 04:01am
Listed by:
John Douville,
Windermere Prof Partners
Bought with:
David Berg, 25391
Keller Williams Realty PS
Source: NWMLS,MLS#: 2224811
Facts & features
Interior
Bedrooms & bathrooms
- Bedrooms: 5
- Bathrooms: 3
- Full bathrooms: 1
- 1/2 bathrooms: 1
- Main level bathrooms: 2
- Main level bedrooms: 3
Primary bedroom
- Level: Main
Bedroom
- Level: Main
Bedroom
- Level: Main
Bathroom full
- Level: Main
Other
- Level: Main
Other
- Level: Main
Other
- Level: Main
Den office
- Level: Main
Dining room
- Level: Main
Entry hall
- Level: Main
Kitchen with eating space
- Level: Main
Living room
- Level: Main
Other
- Level: Main
Utility room
- Level: Main
Heating
- Fireplace, Baseboard, Electric
Cooling
- None
Appliances
- Included: Dishwasher(s), Refrigerator(s), Stove(s)/Range(s), Washer(s), Water Heater: electric
Features
- Flooring: Granite, Vinyl, Carpet
- Basement: None
- Number of fireplaces: 1
- Fireplace features: Wood Burning, Main Level: 1, Fireplace
Interior area
- Total structure area: 1,759
- Total interior livable area: 2,479 sqft
Property
Parking
- Total spaces: 8
- Parking features: Attached Carport, Detached Carport, Driveway, Detached Garage, RV Parking
- Garage spaces: 8
- Has carport: Yes
Features
- Levels: One
- Stories: 1
- Entry location: Main
- Patio & porch: Fireplace, Vaulted Ceiling(s), Water Heater
- Has view: Yes
- View description: Bay, City, Mountain(s), Partial, Sound, Territorial
- Has water view: Yes
- Water view: Bay,Sound
Lot
- Size: 5.36 Acres
- Features: Dead End Street, High Voltage Line, Open Lot, Paved, Secluded, Dog Run, Fenced-Partially, Gated Entry, Outbuildings, RV Parking, Shop
- Topography: Level,Terraces
- Residential vegetation: Fruit Trees, Garden Space, Wooded
Details
- Additional structures: ADU Beds: 2, ADU Baths: 1
- Parcel number: 0321361041
- Zoning description: Jurisdiction: City
- Special conditions: Standard
Construction
Type & style
- Home type: SingleFamily
- Property subtype: Single Family Residence
Materials
- Wood Siding
- Foundation: Poured Concrete, Slab
- Roof: Metal
Condition
- Year built: 1965
Utilities & green energy
- Sewer: Septic Tank
- Water: Public
Community & neighborhood
Location
- Region: Tacoma
- Subdivision: Fife Heights
HOA & financial
Other financial information
- Total actual rent: 1350
Other
Other facts
- Listing terms: Cash Out,Conventional
- Cumulative days on market: 405 days
Price history
| Date | Event | Price |
|---|---|---|
| 6/27/2025 | Sold | $600,000-7.7%$242/sqft |
Source: | ||
| 5/30/2025 | Pending sale | $650,000$262/sqft |
Source: | ||
| 8/15/2024 | Contingent | $650,000$262/sqft |
Source: | ||
| 8/14/2024 | Pending sale | $650,000$262/sqft |
Source: | ||
| 7/19/2024 | Price change | $650,000-7.1%$262/sqft |
Source: | ||
Public tax history
| Year | Property taxes | Tax assessment |
|---|---|---|
| 2024 | $11,110 -43.9% | $575,300 +2.4% |
| 2023 | $19,821 +60.5% | $561,900 -1% |
| 2022 | $12,346 -1.4% | $567,500 +12.9% |
Find assessor info on the county website
Neighborhood: Northeast Tacoma
Nearby schools
GreatSchools rating
- 6/10Northeast Tacoma Elementary SchoolGrades: PK-5Distance: 1.2 mi
- 5/10Meeker Middle SchoolGrades: 6-8Distance: 2.8 mi
- 7/10Stadium High SchoolGrades: 9-12Distance: 4.3 mi

Get pre-qualified for a loan
At Zillow Home Loans, we can pre-qualify you in as little as 5 minutes with no impact to your credit score.An equal housing lender. NMLS #10287.
Sell for more on Zillow
Get a free Zillow Showcase℠ listing and you could sell for .
$595,800
2% more+ $11,916
With Zillow Showcase(estimated)
$607,716


