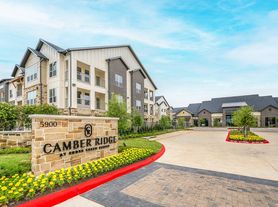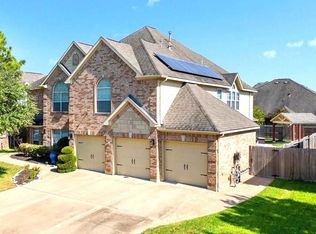Ready to Move In! Westin Homes NEW Construction (Soho, Elevation A). This two-story home offers 4 bedrooms, 3.5 baths, and a spacious open-concept island kitchen flowing into the dining and family rooms. The primary suite features large double walk-in closets. Upstairs, find three additional bedrooms, a game room, and a media room. Enjoy a covered patio and a 3-car tandem garage. Located in Fulshear, one of Texas' fastest-growing cities, Cross Creek West is just minutes from major highways like Interstate 10. As part of the Cross Creek community, homeowners enjoy access to amazing amenities! Visit the Westin Homes sales model to learn more about Cross Creek West!
Copyright notice - Data provided by HAR.com 2022 - All information provided should be independently verified.
House for rent
$3,600/mo
5323 Birch Shadow Dr, Fulshear, TX 77441
4beds
2,800sqft
Price may not include required fees and charges.
Singlefamily
Available now
No pets
Electric, ceiling fan
Electric dryer hookup laundry
3 Attached garage spaces parking
Natural gas
What's special
Covered patioGame roomMedia roomSpacious open-concept island kitchen
- 8 days |
- -- |
- -- |
Travel times
Looking to buy when your lease ends?
Consider a first-time homebuyer savings account designed to grow your down payment with up to a 6% match & a competitive APY.
Facts & features
Interior
Bedrooms & bathrooms
- Bedrooms: 4
- Bathrooms: 4
- Full bathrooms: 3
- 1/2 bathrooms: 1
Rooms
- Room types: Breakfast Nook, Family Room
Heating
- Natural Gas
Cooling
- Electric, Ceiling Fan
Appliances
- Included: Dishwasher, Disposal, Dryer, Microwave, Oven, Refrigerator, Stove, Washer
- Laundry: Electric Dryer Hookup, Gas Dryer Hookup, In Unit, Washer Hookup
Features
- Ceiling Fan(s), En-Suite Bath, High Ceilings, Primary Bed - 1st Floor, Walk-In Closet(s)
- Flooring: Carpet, Tile
Interior area
- Total interior livable area: 2,800 sqft
Property
Parking
- Total spaces: 3
- Parking features: Attached, Covered
- Has attached garage: Yes
- Details: Contact manager
Features
- Stories: 2
- Exterior features: 0 Up To 1/4 Acre, Architecture Style: Traditional, Attached, Electric Dryer Hookup, En-Suite Bath, Gameroom Up, Gas Dryer Hookup, Heating: Gas, High Ceilings, Insulated/Low-E windows, Lot Features: Subdivided, 0 Up To 1/4 Acre, Media Room, Pets - No, Primary Bed - 1st Floor, Roof Type: Energy Star/Reflective Roof, Subdivided, Tandem, Utility Room, Walk-In Closet(s), Washer Hookup
Details
- Parcel number: 2761030010220901
Construction
Type & style
- Home type: SingleFamily
- Property subtype: SingleFamily
Condition
- Year built: 2024
Community & HOA
Location
- Region: Fulshear
Financial & listing details
- Lease term: 12 Months,6 Months
Price history
| Date | Event | Price |
|---|---|---|
| 11/10/2025 | Listed for rent | $3,600$1/sqft |
Source: | ||
| 12/8/2024 | Listing removed | $3,600$1/sqft |
Source: | ||
| 12/6/2024 | Listed for rent | $3,600$1/sqft |
Source: | ||
| 12/4/2024 | Listing removed | $3,600$1/sqft |
Source: | ||
| 12/2/2024 | Price change | $3,600-8.9%$1/sqft |
Source: | ||

