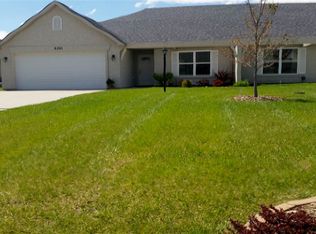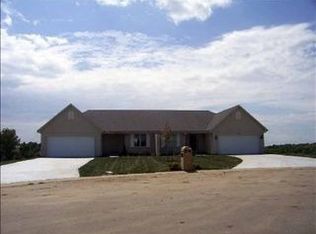Nice open floor plan, 3 bedroom 2 bath duplex in maintenance free community pet friendly. Located in Seaman School District. spacious both inside and out. The master bedroom has both a walk in closet and master bath. The living room is open to both the dining room and kitchen. Call or text to schedule a viewing or ask about other properties if this one does not meet your family needs. Tenant pays for all utilities, pets accepted on a case by case basis with a pet fee of $300 and $50 pet rent.
This property is off market, which means it's not currently listed for sale or rent on Zillow. This may be different from what's available on other websites or public sources.


