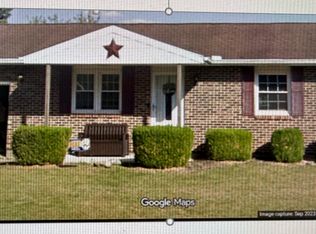This immaculate well maintained 3 possibly 4 bedroom Brick Ranch with full basement and 2 car garage has been taken care of by the same Owner's for nearly 40 years. Located in Northridge Sub Division this home has 3 bedrooms, one and a half baths, large living room, fireplace, dining rm, kitchen with breakfast area up while there is a large family room, 4th bedroom, U shaped wet bar, half bath , extra large laundry room & extra room for office in the finished basement. The large family room bar area is ideal for entertaining & comes with 8'x14' bar, range, wet sink & fireplace. Outside there is an 8'x18' cement patio,large fenced in back yard & updated sliding doors leading into the dining room. Home has a 2 car attached garage. Most recent updates include new high efficient furnace & AC in 2011, 3 dimensional roof 2011, updated water heater & front bow window. Seller is offering a 2-10 Home Warranty. Fireplaces not warranted . Close to Bechtle Ave. shopping , Springfield and I-68.
This property is off market, which means it's not currently listed for sale or rent on Zillow. This may be different from what's available on other websites or public sources.
