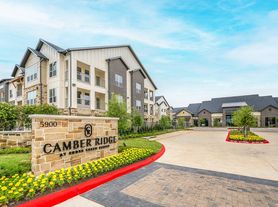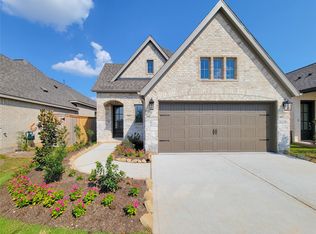Stunning 2 story home with beautiful stone and brick elevation! Vacant! 2 1/2 car garage, sprinkler system, covered patio, Energy Star Home with Tankless/On-Demand H2O Heater! Grand two-story entry, sweeping iron stairway, wood like carefree vinyl plank flooring, tall custom doors on first floor & more! Massive family room with high ceilings, wall of windows, vinyl wood large plank floors all flow into the casual dining & gourmet kitchen. What a kitchen, features gorgeous quartz countertops, tall custom cabinets with undermount lighting, subway backsplash, deep undermount sink, stainless-steel built-in appliances, walk-in pantry & more! Primary suite with high coffered ceilings, spa bathroom with quartz countertops, his & her undermount sinks, soaker tub, huge shower & more! Upstairs 2 guest bedrooms, full bathroom, wonderful guest suite W/private bathroom, game & media room! Wonderful Amenities! Outstanding schools! Vacant! No Flooding during any of the storms! Minutes from shopping!
Copyright notice - Data provided by HAR.com 2022 - All information provided should be independently verified.
House for rent
$3,100/mo
5323 Wyatt James Ln, Brookshire, TX 77423
4beds
3,000sqft
Price may not include required fees and charges.
Singlefamily
Available now
-- Pets
Electric, zoned, ceiling fan
Electric dryer hookup laundry
2 Attached garage spaces parking
Natural gas, zoned
What's special
Stainless-steel built-in appliancesHigh ceilingsVinyl plank flooringStone and brick elevationWall of windowsTwo-story entryQuartz countertops
- 7 days |
- -- |
- -- |
Travel times
Zillow can help you save for your dream home
With a 6% savings match, a first-time homebuyer savings account is designed to help you reach your down payment goals faster.
Offer exclusive to Foyer+; Terms apply. Details on landing page.
Facts & features
Interior
Bedrooms & bathrooms
- Bedrooms: 4
- Bathrooms: 4
- Full bathrooms: 3
- 1/2 bathrooms: 1
Rooms
- Room types: Family Room
Heating
- Natural Gas, Zoned
Cooling
- Electric, Zoned, Ceiling Fan
Appliances
- Included: Dishwasher, Disposal, Microwave, Oven, Range
- Laundry: Electric Dryer Hookup, Hookups, Washer Hookup
Features
- Ceiling Fan(s), En-Suite Bath, Formal Entry/Foyer, High Ceilings, Primary Bed - 1st Floor, Sitting Area, Split Plan, Walk-In Closet(s)
- Flooring: Carpet, Linoleum/Vinyl, Tile
Interior area
- Total interior livable area: 3,000 sqft
Property
Parking
- Total spaces: 2
- Parking features: Attached, Driveway, Covered
- Has attached garage: Yes
- Details: Contact manager
Features
- Stories: 2
- Exterior features: 0 Up To 1/4 Acre, 1 Living Area, Additional Parking, Architecture Style: Contemporary/Modern, Attached, Back Yard, Clubhouse, Driveway, ENERGY STAR Qualified Appliances, Electric Dryer Hookup, En-Suite Bath, Entry, Formal Entry/Foyer, Full Size, Gameroom Up, Garage Door Opener, Guest Room, Guest Suite, Heating system: Zoned, Heating: Gas, High Ceilings, Insulated Doors, Insulated/Low-E windows, Kitchen/Dining Combo, Living Area - 1st Floor, Living/Dining Combo, Lot Features: Back Yard, Lot Size Restricted, Subdivided, Wooded, 0 Up To 1/4 Acre, Lot Size Restricted, Media Room, Oversized, Park, Patio/Deck, Picnic Area, Playground, Pool, Primary Bed - 1st Floor, Roof Type: Energy Star/Reflective Roof, Screens, Sitting Area, Splash Pad, Split Plan, Sprinkler System, Subdivided, Trail(s), Utility Room, Walk-In Closet(s), Washer Hookup, Water Heater, Window Coverings, Wooded
Details
- Parcel number: 8835020030130901
Construction
Type & style
- Home type: SingleFamily
- Property subtype: SingleFamily
Condition
- Year built: 2020
Community & HOA
Community
- Features: Clubhouse, Playground
Location
- Region: Brookshire
Financial & listing details
- Lease term: Long Term,12 Months,Section 8,6 Months
Price history
| Date | Event | Price |
|---|---|---|
| 10/17/2025 | Price change | $3,100+10.7%$1/sqft |
Source: | ||
| 9/17/2025 | Price change | $2,800-3.4%$1/sqft |
Source: | ||
| 8/27/2025 | Price change | $2,900-6.5%$1/sqft |
Source: | ||
| 7/10/2025 | Listed for rent | $3,100+5.1%$1/sqft |
Source: | ||
| 7/8/2025 | Listing removed | $2,950$1/sqft |
Source: | ||

