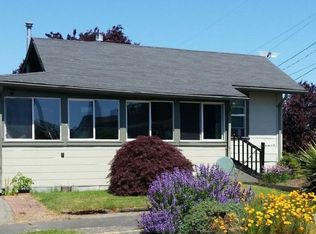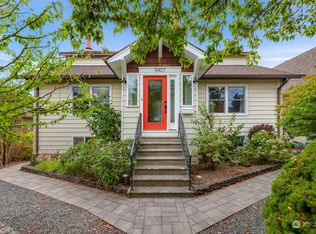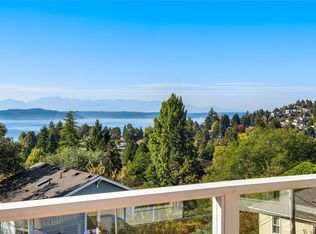Sold
Listed by:
Christina Leong,
Redfin
Bought with: Windermere RE/Capitol Hill,Inc
$1,680,000
5324 46th Avenue SW, Seattle, WA 98136
4beds
3,170sqft
Single Family Residence
Built in 2006
4,133.84 Square Feet Lot
$1,732,600 Zestimate®
$530/sqft
$5,799 Estimated rent
Home value
$1,732,600
$1.65M - $1.82M
$5,799/mo
Zestimate® history
Loading...
Owner options
Explore your selling options
What's special
Experience the ultimate in luxury living with this stunning 4BR + den home boasting breathtaking views of Puget Sound and Olympics. Spacious living room with a cozy fireplace, a modern gourmet kitchen, formal dining, hardwood floors plus a den on the main level. Step outside and enjoy the expansive view deck, perfect for relaxing after a long day. Primary suite with its own private view deck, walk-in closet, and a luxurious bath with soaking tub. Enjoy movie night in the multi-purpose room/media room with a wet bar! This home has it all, A/C, two yards, guest suite/4th bedroom, oversized 2-car garage for all your storage needs. Just blocks from cafes and restaurants in the Junction and enjoy all the perks of living in West Seattle!
Zillow last checked: 8 hours ago
Listing updated: February 28, 2023 at 11:16am
Offers reviewed: Feb 13
Listed by:
Christina Leong,
Redfin
Bought with:
Paige Dumler, 128229
Windermere RE/Capitol Hill,Inc
Source: NWMLS,MLS#: 2033204
Facts & features
Interior
Bedrooms & bathrooms
- Bedrooms: 4
- Bathrooms: 4
- Full bathrooms: 3
- 1/2 bathrooms: 1
Heating
- Forced Air
Cooling
- Central Air
Appliances
- Included: Dishwasher_, Double Oven, Dryer, GarbageDisposal_, Microwave_, Refrigerator_, StoveRange_, Washer, Dishwasher, Garbage Disposal, Microwave, Refrigerator, StoveRange, Water Heater Location: Garage
Features
- Bath Off Primary, Dining Room
- Flooring: Ceramic Tile, Hardwood, Carpet
- Windows: Double Pane/Storm Window
- Basement: Finished
- Number of fireplaces: 1
- Fireplace features: Gas, Main Level: 1, FirePlace
Interior area
- Total structure area: 3,170
- Total interior livable area: 3,170 sqft
Property
Parking
- Total spaces: 2
- Parking features: Driveway, Attached Garage
- Attached garage spaces: 2
Features
- Levels: Two
- Stories: 2
- Entry location: Main
- Patio & porch: Central A/C, Forced Air, Ceramic Tile, Hardwood, Wall to Wall Carpet, Bath Off Primary, Double Pane/Storm Window, Dining Room, Vaulted Ceiling(s), Walk-In Closet(s), Wet Bar, FirePlace
- Has view: Yes
- View description: Mountain(s), See Remarks, Sound
- Has water view: Yes
- Water view: Sound
Lot
- Size: 4,133 sqft
- Features: Corner Lot, Curbs, Paved, Sidewalk, Deck, Fenced-Fully, Gas Available, High Speed Internet, Patio
- Topography: PartialSlope
Details
- Parcel number: 7625700910
- Special conditions: Standard
Construction
Type & style
- Home type: SingleFamily
- Property subtype: Single Family Residence
Materials
- Cement Planked, Stone, Wood Siding
- Foundation: Poured Concrete
- Roof: Composition
Condition
- Year built: 2006
Utilities & green energy
- Electric: Company: Seattle City Light
- Sewer: Sewer Connected, Company: SPU
- Water: Public, Company: SPU
- Utilities for property: Centurylink
Green energy
- Energy efficient items: High Efficiency (Unspecified)
Community & neighborhood
Location
- Region: Seattle
- Subdivision: Seaview
Other
Other facts
- Listing terms: Cash Out,Conventional
- Cumulative days on market: 822 days
Price history
| Date | Event | Price |
|---|---|---|
| 2/28/2023 | Sold | $1,680,000+17.9%$530/sqft |
Source: | ||
| 2/14/2023 | Pending sale | $1,425,000$450/sqft |
Source: | ||
| 2/7/2023 | Listed for sale | $1,425,000+14%$450/sqft |
Source: | ||
| 11/4/2020 | Sold | $1,250,000$394/sqft |
Source: | ||
| 10/5/2020 | Pending sale | $1,250,000$394/sqft |
Source: Realogics Sotheby's International Realty #1669473 | ||
Public tax history
| Year | Property taxes | Tax assessment |
|---|---|---|
| 2024 | $15,358 +9.1% | $1,606,000 +7.4% |
| 2023 | $14,077 +5.1% | $1,495,000 -5.7% |
| 2022 | $13,389 +9.8% | $1,586,000 +19.6% |
Find assessor info on the county website
Neighborhood: Seaview
Nearby schools
GreatSchools rating
- 9/10Fairmount Park ElementaryGrades: PK-5Distance: 0.5 mi
- 9/10Madison Middle SchoolGrades: 6-8Distance: 1.3 mi
- 7/10West Seattle High SchoolGrades: 9-12Distance: 1.6 mi

Get pre-qualified for a loan
At Zillow Home Loans, we can pre-qualify you in as little as 5 minutes with no impact to your credit score.An equal housing lender. NMLS #10287.
Sell for more on Zillow
Get a free Zillow Showcase℠ listing and you could sell for .
$1,732,600
2% more+ $34,652
With Zillow Showcase(estimated)
$1,767,252


