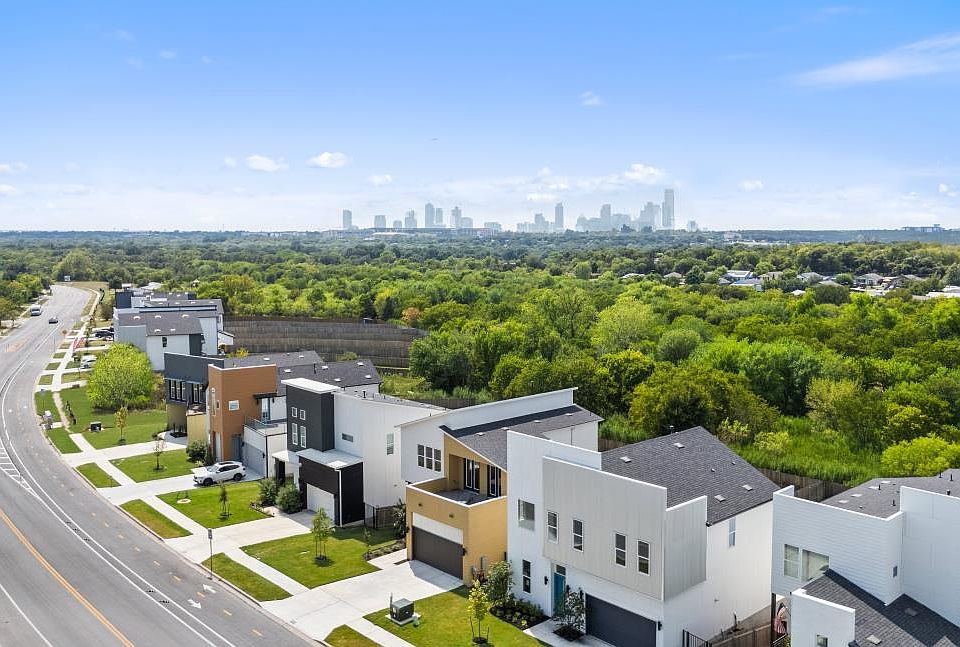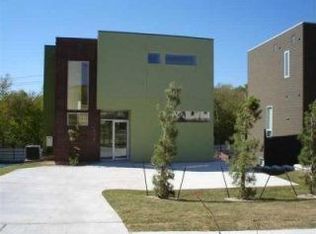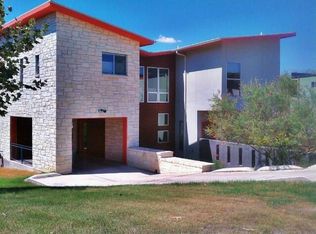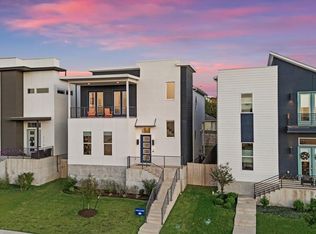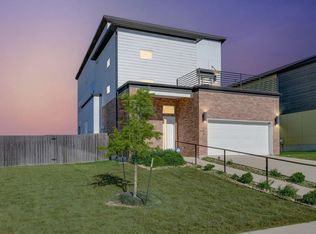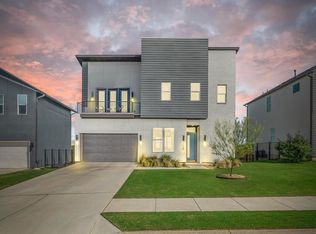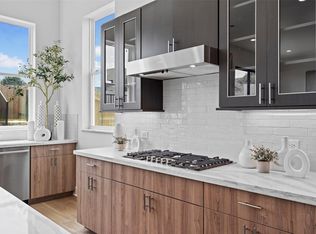5324 Agatha Cir, Austin, TX 78724
What's special
- 191 days |
- 219 |
- 9 |
Zillow last checked: 8 hours ago
Listing updated: November 21, 2025 at 12:03pm
Adam Zell (512) 820-4918,
Compass RE Texas, LLC
Travel times
Schedule tour
Facts & features
Interior
Bedrooms & bathrooms
- Bedrooms: 4
- Bathrooms: 3
- Full bathrooms: 3
- Main level bedrooms: 1
Primary bedroom
- Features: Ceiling Fan(s), High Ceilings, Walk-In Closet(s)
- Level: Second
Primary bathroom
- Features: Quartz Counters, Double Vanity, Soaking Tub, Walk-in Shower
- Level: Second
Kitchen
- Features: Kitchen Island, Quartz Counters, Gourmet Kitchen, Open to Family Room, Pantry
- Level: Main
Heating
- Central
Cooling
- Central Air
Appliances
- Included: Built-In Oven(s), Cooktop, Dishwasher, Disposal, Gas Cooktop, Stainless Steel Appliance(s), Tankless Water Heater
Features
- Ceiling Fan(s), High Ceilings, Quartz Counters, Double Vanity, Interior Steps, Kitchen Island, Multiple Living Areas, Open Floorplan, Pantry, Recessed Lighting, Soaking Tub, Walk-In Closet(s)
- Flooring: Tile, Wood
- Windows: Double Pane Windows, Vinyl Windows
Interior area
- Total interior livable area: 2,626 sqft
Property
Parking
- Total spaces: 2
- Parking features: Attached, Garage, Garage Door Opener
- Attached garage spaces: 2
Accessibility
- Accessibility features: None
Features
- Levels: Two
- Stories: 2
- Patio & porch: Deck
- Exterior features: Balcony, Exterior Steps, Pest Tubes in Walls
- Pool features: None
- Fencing: Back Yard
- Has view: Yes
- View description: Neighborhood
- Waterfront features: None
Lot
- Size: 7,230.96 Square Feet
- Features: Interior Lot, Sprinkler - Automatic
Details
- Additional structures: None
- Parcel number: 02133303250000
- Special conditions: Standard
Construction
Type & style
- Home type: SingleFamily
- Property subtype: Single Family Residence
Materials
- Foundation: Slab
- Roof: Composition
Condition
- New Construction
- New construction: Yes
- Year built: 2025
Details
- Builder name: INTOWN HOMES
Utilities & green energy
- Sewer: Public Sewer
- Water: Public
- Utilities for property: Electricity Available, Natural Gas Available
Community & HOA
Community
- Features: Cluster Mailbox, Curbs
- Subdivision: Agave
HOA
- Has HOA: Yes
- Services included: Common Area Maintenance
- HOA fee: $225 annually
- HOA name: AGAVE POA
Location
- Region: Austin
Financial & listing details
- Price per square foot: $276/sqft
- Tax assessed value: $649,999
- Annual tax amount: $13,732
- Date on market: 6/4/2025
- Listing terms: Cash,Conventional,FHA,VA Loan
- Electric utility on property: Yes
About the community
View community detailsSource: InTown Homes
12 homes in this community
Available homes
| Listing | Price | Bed / bath | Status |
|---|---|---|---|
Current home: 5324 Agatha Cir | $724,900 | 4 bed / 3 bath | Available |
| 5505 Toscana Ave | $649,900 | 3 bed / 3 bath | Available |
| 6149 Sendero Hills Pkwy | $664,900 | 4 bed / 3 bath | Available |
| 5804 Toscana Ave | $699,900 | 4 bed / 3 bath | Available |
| 5500 Sendero Hills Pkwy | $729,900 | 3 bed / 3 bath | Available |
| 6201 Sendero Hills Pkwy | $729,900 | 4 bed / 3 bath | Available |
| 6129 Sendero Hills Pkwy | $739,900 | 4 bed / 3 bath | Available |
| 7321 Annette Cv | $749,900 | 4 bed / 4 bath | Available |
| 6020 Sendero Hills Pkwy | $799,900 | 3 bed / 3 bath | Available |
| 5517 Toscana Ave | $599,900 | 3 bed / 3 bath | Under construction |
| 5601 Toscana Ave | $650,012 | 3 bed / 3 bath | Under construction |
| 5513 Toscana Ave | $660,012 | 4 bed / 3 bath | Under construction |
Source: InTown Homes
Contact agent
By pressing Contact agent, you agree that Zillow Group and its affiliates, and may call/text you about your inquiry, which may involve use of automated means and prerecorded/artificial voices. You don't need to consent as a condition of buying any property, goods or services. Message/data rates may apply. You also agree to our Terms of Use. Zillow does not endorse any real estate professionals. We may share information about your recent and future site activity with your agent to help them understand what you're looking for in a home.
Learn how to advertise your homesEstimated market value
Not available
Estimated sales range
Not available
Not available
Price history
| Date | Event | Price |
|---|---|---|
| 11/21/2025 | Contingent | $724,900$276/sqft |
Source: | ||
| 8/8/2025 | Price change | $724,900-1.8%$276/sqft |
Source: | ||
| 6/4/2025 | Listed for sale | $737,900-16.6%$281/sqft |
Source: | ||
| 1/28/2023 | Listing removed | -- |
Source: | ||
| 7/15/2022 | Listed for sale | $884,900$337/sqft |
Source: | ||
Public tax history
| Year | Property taxes | Tax assessment |
|---|---|---|
| 2025 | -- | $649,999 -8.6% |
| 2024 | $10,395 +21.2% | $710,829 +35% |
| 2023 | $8,573 +247.7% | $526,395 +397.4% |
Find assessor info on the county website
Monthly payment
Neighborhood: 78724
Nearby schools
GreatSchools rating
- 4/10Oak Meadows Elementary SchoolGrades: K-6Distance: 0.8 mi
- 1/10Decker Middle SchoolGrades: 6-8Distance: 2.5 mi
- 2/10Manor High SchoolGrades: 8-12Distance: 7.1 mi
Schools provided by the MLS
- Elementary: Oak Meadows
- Middle: Decker
- High: Manor
- District: Manor ISD
Source: Unlock MLS. This data may not be complete. We recommend contacting the local school district to confirm school assignments for this home.
