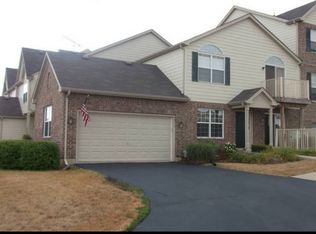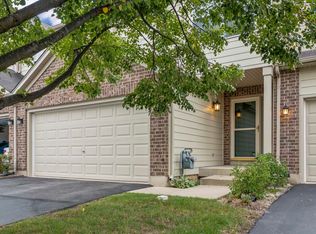Closed
$217,500
5324 Cobblers Xing #5324, McHenry, IL 60050
2beds
1,181sqft
Condominium, Single Family Residence
Built in 2004
-- sqft lot
$232,200 Zestimate®
$184/sqft
$1,800 Estimated rent
Home value
$232,200
$211,000 - $255,000
$1,800/mo
Zestimate® history
Loading...
Owner options
Explore your selling options
What's special
This splendid home boasts 2 generously sized bedrooms, each bathed in natural sunlight, ensuring a warm and inviting atmosphere throughout the day. A full bathroom complements the living spaces, designed with functionality and style in mind. Step into the heart of the home - the kitchen - where culinary creativity is inspired by cherry 42" cabinets that offer ample storage and an aesthetically pleasing environment. Whether you're a novice cook or a seasoned chef, this kitchen is equipped to cater to all your culinary needs. Convenience is at your fingertips with an in-unit laundry room, streamlining your daily routines and offering the ultimate in-home comfort. The condo also includes a 2-car garage, providing secure parking and additional storage solutions. One highlight of this residence is the full basement, currently a blank canvas eagerly awaiting your personal touch. Imagine the possibilities - a home theater for movie nights, a personal gym, or an expansive playroom. Alternatively, it's a vast space for storage, keeping your living areas uncluttered and organized. Located in a friendly community, this condo is more than just a place to live - it's a lifestyle choice for those seeking convenience, comfort, and potential. Don't miss the opportunity to make 5324 Cobblers Crossing your new home. Discover the perfect blend of tranquility and convenience, all within the vibrant city of McHenry. Welcome to your dream home!
Zillow last checked: 8 hours ago
Listing updated: October 18, 2024 at 11:06am
Listing courtesy of:
Shawn Strach, GRI 815-331-9520,
Dream Real Estate, Inc.
Bought with:
Rebekah Davis, ABR,PSA
Compass
Source: MRED as distributed by MLS GRID,MLS#: 12154714
Facts & features
Interior
Bedrooms & bathrooms
- Bedrooms: 2
- Bathrooms: 1
- Full bathrooms: 1
Primary bedroom
- Features: Flooring (Carpet), Window Treatments (Blinds, Shades)
- Level: Main
- Area: 192 Square Feet
- Dimensions: 16X12
Bedroom 2
- Features: Flooring (Carpet), Window Treatments (Blinds)
- Level: Main
- Area: 100 Square Feet
- Dimensions: 10X10
Deck
- Level: Main
- Area: 110 Square Feet
- Dimensions: 11X10
Eating area
- Features: Flooring (Vinyl), Window Treatments (Blinds)
- Level: Main
- Area: 80 Square Feet
- Dimensions: 10X8
Kitchen
- Features: Kitchen (Galley), Flooring (Vinyl)
- Level: Main
- Area: 100 Square Feet
- Dimensions: 10X10
Laundry
- Features: Flooring (Vinyl)
- Level: Main
- Area: 36 Square Feet
- Dimensions: 6X6
Living room
- Features: Flooring (Carpet), Window Treatments (Blinds)
- Level: Main
- Area: 252 Square Feet
- Dimensions: 18X14
Storage
- Features: Flooring (Other)
- Level: Basement
- Area: 1012 Square Feet
- Dimensions: 46X22
Heating
- Natural Gas, Forced Air
Cooling
- Central Air
Appliances
- Included: Range, Microwave, Dishwasher, Refrigerator, Gas Water Heater
- Laundry: Washer Hookup, Main Level, Gas Dryer Hookup, In Unit
Features
- 1st Floor Bedroom, 1st Floor Full Bath
- Basement: Unfinished,Full
Interior area
- Total structure area: 1,181
- Total interior livable area: 1,181 sqft
Property
Parking
- Total spaces: 2
- Parking features: Asphalt, Garage Door Opener, On Site, Garage Owned, Attached, Garage
- Attached garage spaces: 2
- Has uncovered spaces: Yes
Accessibility
- Accessibility features: No Disability Access
Lot
- Features: Common Grounds, Corner Lot
Details
- Parcel number: 1404231019
- Special conditions: None
- Other equipment: Water-Softener Rented, Sump Pump
Construction
Type & style
- Home type: Condo
- Property subtype: Condominium, Single Family Residence
Materials
- Vinyl Siding, Brick
- Foundation: Concrete Perimeter
- Roof: Asphalt
Condition
- New construction: No
- Year built: 2004
Details
- Builder model: RANCH
Utilities & green energy
- Electric: Circuit Breakers
- Sewer: Public Sewer
- Water: Public
Community & neighborhood
Location
- Region: Mchenry
- Subdivision: Abbey Ridge
HOA & financial
HOA
- Has HOA: Yes
- HOA fee: $354 monthly
- Services included: Water, Insurance, Exterior Maintenance, Lawn Care
Other
Other facts
- Listing terms: Conventional
- Ownership: Condo
Price history
| Date | Event | Price |
|---|---|---|
| 10/18/2024 | Sold | $217,500-1.1%$184/sqft |
Source: | ||
| 9/20/2024 | Contingent | $219,900$186/sqft |
Source: | ||
| 9/9/2024 | Price change | $219,900-2.2%$186/sqft |
Source: | ||
| 9/4/2024 | Listed for sale | $224,900$190/sqft |
Source: | ||
| 8/18/2024 | Listing removed | $224,900$190/sqft |
Source: | ||
Public tax history
Tax history is unavailable.
Neighborhood: 60050
Nearby schools
GreatSchools rating
- 5/10Riverwood Elementary SchoolGrades: K-5Distance: 0.3 mi
- 5/10Parkland SchoolGrades: 6-8Distance: 2 mi
- 6/10McHenry Community High SchoolGrades: 9-12Distance: 2.1 mi
Schools provided by the listing agent
- District: 15
Source: MRED as distributed by MLS GRID. This data may not be complete. We recommend contacting the local school district to confirm school assignments for this home.

Get pre-qualified for a loan
At Zillow Home Loans, we can pre-qualify you in as little as 5 minutes with no impact to your credit score.An equal housing lender. NMLS #10287.
Sell for more on Zillow
Get a free Zillow Showcase℠ listing and you could sell for .
$232,200
2% more+ $4,644
With Zillow Showcase(estimated)
$236,844
