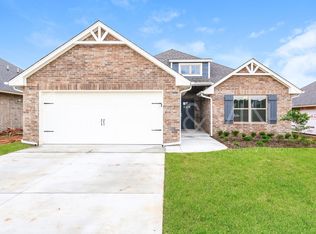This property could be for sale in the future, so a tenant may have the opportunity to purchase in the future. When contacting, please include your first and last name, how many are in your household, and any pets,.. No smoking. The property is listed by the owner and has been gently lived in for 2.5 years. Pictures are of when the property was brand new, but it is in like-new condition. The yard is in very good condition and must be maintained. Refrigerator and washer, and dryer inclusion is negotiable. This Brinklee floor plan features 1,580 sqft of total living space, which includes 1,500 sqft of indoor living & 80 sqft of outdoor living. This home has 3 bedrooms, 2 bathrooms & a 2 car garage w/ a storm shelter installed for your family's safety. Living room provides a stacked stone surround corner fireplace, 2 large windows, a ceiling fan, & opens to the kitchen! Kitchen includes a large corner pantry, 3 CM countertops, a large center island, adorning backsplash, & stunning lighting. The primary bedroom is tucked away from the rest & provides a sloped ceiling detail. It also has an attached primary bathroom w/ a Jetta tub, a spacious walk-in shower, & a huge walk-in closet w/ access to the utility room! The outdoor living includes a fireplace, gas line hook up, & cable outlets. Other amenities this home includes are Smart Home Technology, a whole home air filtration system that will make breathing easy, a Rinnai Tankless water heater, R-44 insulation, double glazed windows, & more! Renter is responsible for Gas (ONG), Electric and trash ( City of Edmond) and internet. 3 pets maximum, NO SMOKING of any kind or Vaping pictures required. Deposit and first months rent due at signing.
This property is off market, which means it's not currently listed for sale or rent on Zillow. This may be different from what's available on other websites or public sources.
