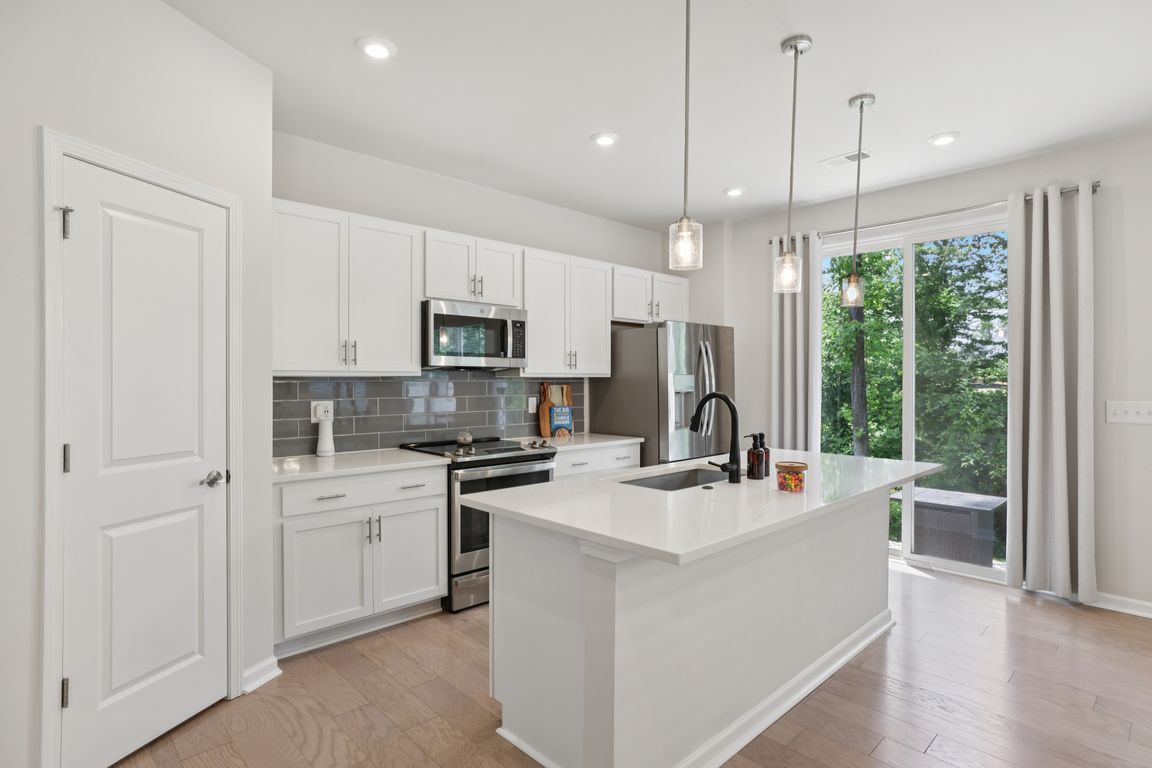
ActivePrice cut: $8K (7/21)
$360,000
3beds
1,728sqft
5324 Somerset Hill Ln, Charlotte, NC 28269
3beds
1,728sqft
Townhouse
Built in 2023
0.04 Acres
1 Attached garage space
$208 price/sqft
What's special
Modern craftsman-inspired exteriorRecessed lightingUpgraded kitchen appliancesLvp flooringExtended patioDedicated laundry roomTranquil cul-de-sac
Discover your dream home at Fifteen 15 Cannon! Step into this exceptional Premium End-Unit Residence, perfectly situated in a tranquil cul-de-sac, offering stunning views of serene green space—arguably the finest location within the community. Showcasing a Modern Craftsman-Inspired Exterior, this home combines elegance and practicality with stylish LVP Flooring on the ...
- 79 days
- on Zillow |
- 311 |
- 14 |
Source: Canopy MLS as distributed by MLS GRID,MLS#: 4264131
Travel times
Kitchen
Living Room
Primary Bedroom
Zillow last checked: 7 hours ago
Listing updated: August 16, 2025 at 11:06am
Listing Provided by:
Amy Fritz amy.fritz@compass.com,
COMPASS,
Gwynn Sasser,
COMPASS
Source: Canopy MLS as distributed by MLS GRID,MLS#: 4264131
Facts & features
Interior
Bedrooms & bathrooms
- Bedrooms: 3
- Bathrooms: 3
- Full bathrooms: 2
- 1/2 bathrooms: 1
Primary bedroom
- Level: Upper
Bedroom s
- Level: Upper
Bedroom s
- Level: Upper
Bathroom full
- Level: Upper
Bathroom half
- Level: Main
Bathroom full
- Level: Upper
Dining area
- Level: Main
Family room
- Level: Main
Kitchen
- Level: Main
Laundry
- Level: Upper
Heating
- Electric, Forced Air, Zoned
Cooling
- Ceiling Fan(s), Central Air, Electric, Zoned
Appliances
- Included: Dishwasher, Electric Oven, Electric Range, Electric Water Heater, Ice Maker, Microwave, Self Cleaning Oven
- Laundry: Electric Dryer Hookup, Laundry Room, Upper Level
Features
- Drop Zone, Soaking Tub, Kitchen Island, Open Floorplan, Pantry, Walk-In Closet(s)
- Flooring: Carpet, Tile, Vinyl
- Has basement: No
- Attic: Pull Down Stairs
Interior area
- Total structure area: 1,728
- Total interior livable area: 1,728 sqft
- Finished area above ground: 1,728
- Finished area below ground: 0
Property
Parking
- Total spaces: 2
- Parking features: Attached Garage, Garage Door Opener, Garage Faces Front, Garage on Main Level
- Attached garage spaces: 1
- Uncovered spaces: 1
Features
- Levels: Two
- Stories: 2
- Entry location: Main
- Patio & porch: Covered, Front Porch, Patio
- Exterior features: Lawn Maintenance
Lot
- Size: 0.04 Acres
- Features: Cul-De-Sac, End Unit, Level, Private, Wooded
Details
- Parcel number: 04507340
- Zoning: UR-2(CD)
- Special conditions: Standard
Construction
Type & style
- Home type: Townhouse
- Architectural style: Transitional
- Property subtype: Townhouse
Materials
- Vinyl
- Foundation: Slab
Condition
- New construction: No
- Year built: 2023
Utilities & green energy
- Sewer: Public Sewer
- Water: City
Community & HOA
Community
- Features: Sidewalks, Street Lights, Walking Trails
- Subdivision: Fifteen 15 Cannon
Location
- Region: Charlotte
Financial & listing details
- Price per square foot: $208/sqft
- Tax assessed value: $311,800
- Annual tax amount: $2,410
- Date on market: 6/5/2025
- Listing terms: Cash,Conventional,FHA,VA Loan
- Road surface type: Concrete, Paved