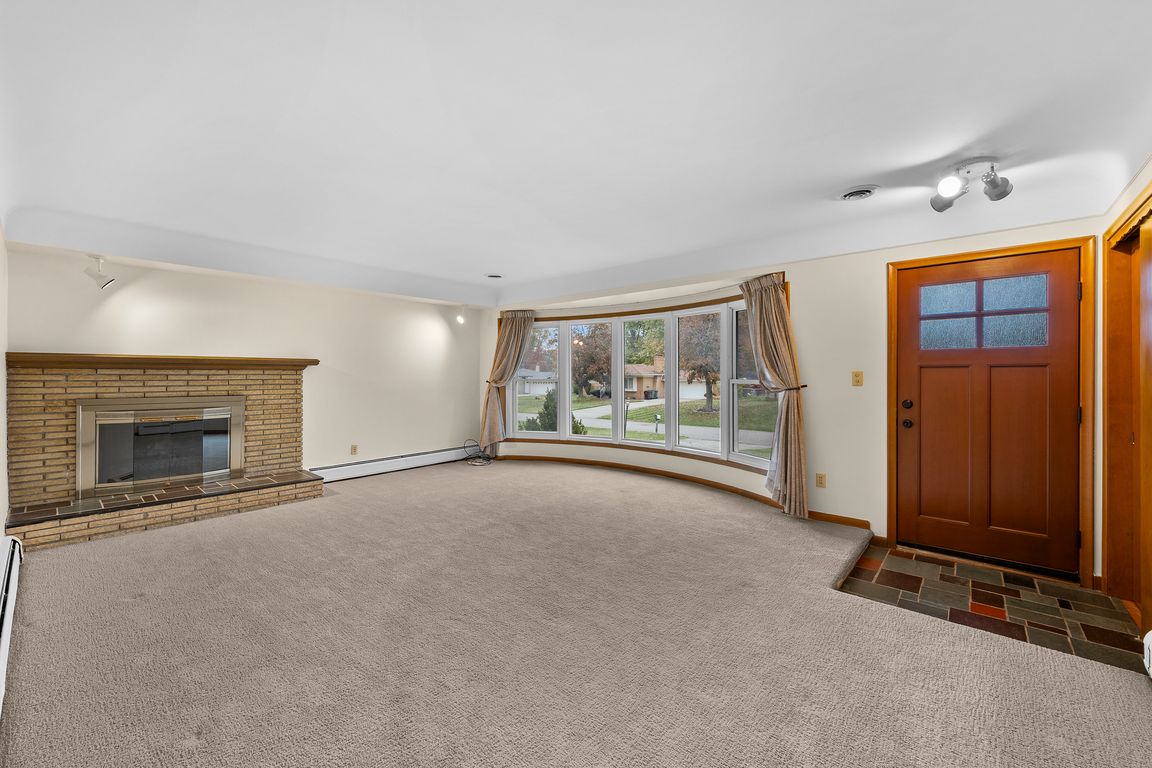
Accepting backups
$350,000
3beds
2,404sqft
53249 Villa Cir, Shelby Township, MI 48316
3beds
2,404sqft
Single family residence
Built in 1961
0.31 Acres
2 Attached garage spaces
$146 price/sqft
What's special
***OPEN SATURDAY, NOVEMBER 15, FROM 3:00 - 5:00 PM*** This well-crafted and sought after Weinberger ranch blends comfort, space, and timeless charm. The bright, cheerful living room welcomes you with natural sunlight and an easy flow into the heart of the home — a large eat-in kitchen with island seating, perfect ...
- 11 days |
- 4,343 |
- 148 |
Likely to sell faster than
Source: MiRealSource,MLS#: 50193469 Originating MLS: MiRealSource
Originating MLS: MiRealSource
Travel times
Foyer
Living Room
Kitchen with eating space
Half Bathroom
Bedroom
Bathroom
Bedroom
Bedroom
Rear Exterior
More exterior
Finished Basement
Zillow last checked: 8 hours ago
Listing updated: 18 hours ago
Listed by:
Shana Sine Cameron 313-530-7705,
Sine & Monaghan LLC 313-884-7000
Source: MiRealSource,MLS#: 50193469 Originating MLS: MiRealSource
Originating MLS: MiRealSource
Facts & features
Interior
Bedrooms & bathrooms
- Bedrooms: 3
- Bathrooms: 2
- Full bathrooms: 1
- 1/2 bathrooms: 1
Rooms
- Room types: Bedroom, Living Room, Recreation Room, Dining "L"
Bedroom 1
- Level: First
- Area: 144
- Dimensions: 12 x 12
Bedroom 2
- Level: First
- Area: 120
- Dimensions: 12 x 10
Bedroom 3
- Level: First
- Area: 108
- Dimensions: 9 x 12
Bathroom 1
- Level: First
- Area: 55
- Dimensions: 5 x 11
Kitchen
- Level: First
- Area: 368
- Dimensions: 23 x 16
Living room
- Level: First
- Area: 357
- Dimensions: 21 x 17
Heating
- Boiler, Natural Gas
Cooling
- Central Air
Appliances
- Included: Gas Water Heater
Features
- Eat-in Kitchen
- Basement: Finished,Full
- Number of fireplaces: 1
- Fireplace features: Living Room
Interior area
- Total structure area: 2,808
- Total interior livable area: 2,404 sqft
- Finished area above ground: 1,404
- Finished area below ground: 1,000
Video & virtual tour
Property
Parking
- Total spaces: 2
- Parking features: Attached
- Attached garage spaces: 2
Features
- Levels: One
- Stories: 1
- Frontage type: Road
- Frontage length: 100
Lot
- Size: 0.31 Acres
- Dimensions: 100 x 135
Details
- Parcel number: 230708476017
- Special conditions: Private
Construction
Type & style
- Home type: SingleFamily
- Architectural style: Ranch
- Property subtype: Single Family Residence
Materials
- Brick
- Foundation: Basement
Condition
- Year built: 1961
Utilities & green energy
- Sewer: Septic Tank
- Water: Public
Community & HOA
Community
- Subdivision: Wilseck Manor # 03
HOA
- Has HOA: No
Location
- Region: Shelby Township
Financial & listing details
- Price per square foot: $146/sqft
- Tax assessed value: $315,200
- Annual tax amount: $2,674
- Date on market: 11/4/2025
- Cumulative days on market: 13 days
- Listing agreement: Exclusive Right To Sell
- Listing terms: Cash,Conventional,FHA,VA Loan