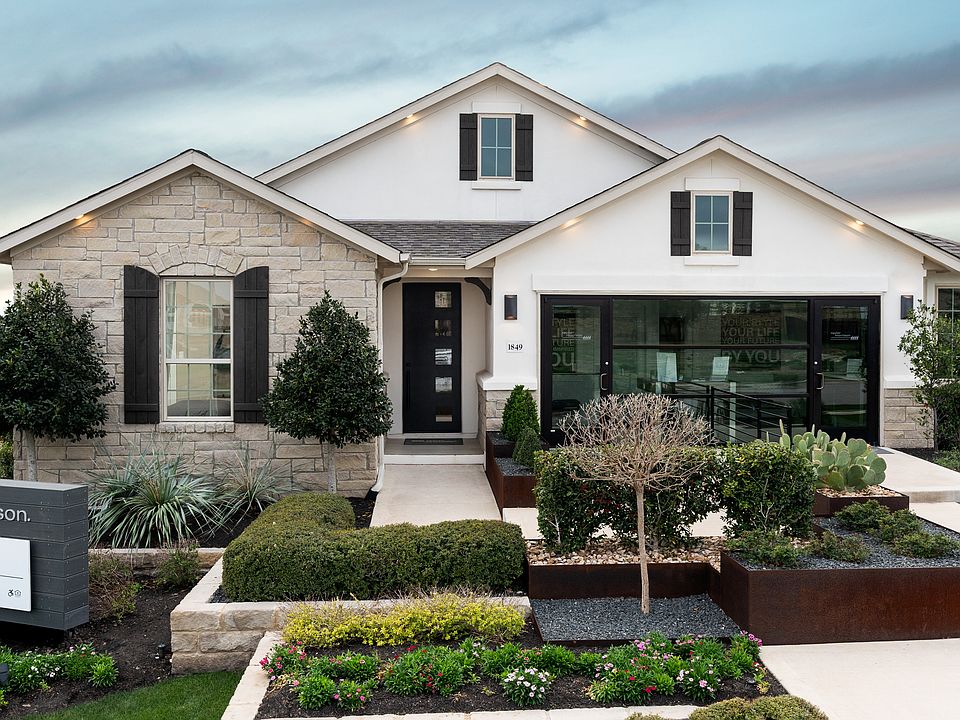REPRESENTATIVE PHOTOS ADDED. New Construction. Built by Taylor Morrison, June Completion. The Saffron at Travisso is a modern, thoughtfully designed home inspired by the way you live. Step through the porch into a welcoming foyer, where a convenient main-level bed and bath suite sit to one side, while a 2-car garage, laundry room, and extra storage add everyday ease on the other. At the heart of the home, the open gathering room flows seamlessly into the kitchen, casual dining area, and covered outdoor living space. The first-floor primary suite offers a peaceful retreat with a spacious bath and walk-in closet. Upstairs, three additional bedrooms, two baths, a versatile tech space, and a game room create the perfect balance of work, play, and relaxation. Structural Options Added Include: Pop Up Ceiling at Primary Suite, Walk in Shower in Primary Bath, Gourmet Kitchen, and Bed 5/Bath 4 Suite on first floor
Active
Special offer
$599,450
5325 Cosenza Trce, Leander, TX 78641
5beds
2,596sqft
Single Family Residence
Built in 2025
6,795.36 Square Feet Lot
$-- Zestimate®
$231/sqft
$80/mo HOA
What's special
Versatile tech spaceCovered outdoor living spaceOpen gathering roomSpacious bathGame roomWalk-in closetGourmet kitchen
Call: (737) 510-7768
- 237 days |
- 507 |
- 17 |
Zillow last checked: 7 hours ago
Listing updated: September 24, 2025 at 09:00am
Listed by:
Bobbie Alexander (281) 619-8241,
Alexander Properties
Source: Unlock MLS,MLS#: 6633014
Travel times
Schedule tour
Select your preferred tour type — either in-person or real-time video tour — then discuss available options with the builder representative you're connected with.
Facts & features
Interior
Bedrooms & bathrooms
- Bedrooms: 5
- Bathrooms: 5
- Full bathrooms: 4
- 1/2 bathrooms: 1
- Main level bedrooms: 2
Primary bedroom
- Features: Tray Ceiling(s)
- Level: Main
Bedroom
- Features: Full Bath, Shared Bath
- Level: Second
Bedroom
- Features: Full Bath, Shared Bath
- Level: Second
Bedroom
- Features: Full Bath, Shared Bath
- Level: Second
Bedroom
- Features: Full Bath, Shared Bath
- Level: Main
Primary bathroom
- Features: Quartz Counters, Walk-in Shower
- Level: Main
Dining room
- Level: Main
Game room
- Level: Second
Great room
- Level: Main
Kitchen
- Features: Kitchen Island, Quartz Counters, Dining Area, Gourmet Kitchen, Open to Family Room
- Level: Main
Heating
- Natural Gas
Cooling
- Central Air
Appliances
- Included: Built-In Electric Oven, Gas Cooktop, Stainless Steel Appliance(s), Tankless Water Heater
Features
- Ceiling Fan(s), High Ceilings, Electric Dryer Hookup, Kitchen Island, Open Floorplan, Primary Bedroom on Main, Recessed Lighting
- Flooring: Carpet, Tile, Wood
- Windows: Double Pane Windows, Vinyl Windows
Interior area
- Total interior livable area: 2,596 sqft
Property
Parking
- Total spaces: 2
- Parking features: Attached, Garage Door Opener
- Attached garage spaces: 2
Accessibility
- Accessibility features: None
Features
- Levels: Two
- Stories: 2
- Patio & porch: Covered
- Exterior features: Gutters Partial
- Pool features: None
- Fencing: Wrought Iron
- Has view: Yes
- View description: Neighborhood
- Waterfront features: None
Lot
- Size: 6,795.36 Square Feet
- Dimensions: 50 x 130
- Features: Interior Lot
Details
- Additional structures: None
- Parcel number: 5325CosenzaTrace
- Special conditions: Standard
Construction
Type & style
- Home type: SingleFamily
- Property subtype: Single Family Residence
Materials
- Foundation: Slab
- Roof: Composition
Condition
- Under Construction
- New construction: Yes
- Year built: 2025
Details
- Builder name: Taylor Morrison
Utilities & green energy
- Sewer: Municipal Utility District (MUD)
- Water: Municipal Utility District (MUD)
- Utilities for property: Electricity Connected, Natural Gas Connected, Phone Available, Sewer Connected, Underground Utilities, Water Connected
Community & HOA
Community
- Features: Clubhouse, Cluster Mailbox, Fitness Center, High Speed Internet, Playground, Pool, Tennis Court(s), Underground Utilities
- Subdivision: Travisso Capri Collection
HOA
- Has HOA: Yes
- Services included: Common Area Maintenance, Maintenance Grounds, Maintenance Structure
- HOA fee: $960 annually
- HOA name: Travisso Community
Location
- Region: Leander
Financial & listing details
- Price per square foot: $231/sqft
- Date on market: 2/12/2025
- Listing terms: Cash,Contract,FHA,VA Loan
- Electric utility on property: Yes
About the community
PoolPlaygroundTennisPark+ 4 more
Experience unparalleled luxury and craftsmanship at Travisso Capri. Nestled in the prestigious Hill Country, these spacious homes offer breathtaking views, flexible floor plans, soaring ceilings and thoughtful spaces-including two first-floor bedrooms and private balconies. Outside your door are two Amenity Centers, a clubhouse, a swimming pool and splash pad, a fitness center, a covered open-air pavilion with a fire pit, parks, playscapes, two tennis courts and over 350 acres of open space. Enjoy top-rated schools, a prime location close to friends and an elevated lifestyle in a place where elegance meets comfort. Plus, a brand-new amenity center is now open!
More below:
Lower your rate for the first 7 years
Secure a Conventional 30-year 7/6 Adjustable Rate Mortgage with no discount fee. Enjoy a starting rate of 3.75%/5.48% APR for the first 7 years of your loan. Beginning in year 8, your rate will adjust every 6 months based on market changes when usingSource: Taylor Morrison

