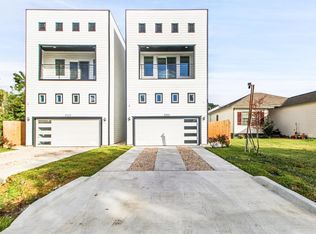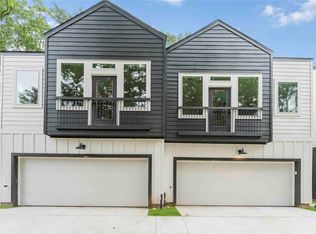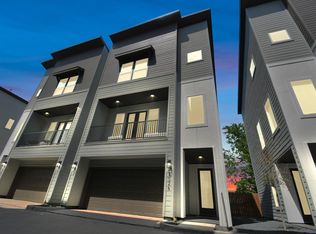NEW CONSTRUCTION! Come enjoy the unique smell of a New home, never lived in at the best price and terms (when using builders Preferred Lender), stop looking call listing agent and ask for the special Buyers Package included with this home for a limited time only.
This fantastic home has 3 bedrooms 2.5 bathrooms, 2 car garage with epoxy finish, Island kitchen with Quartz countertops. Great first floor open plan with kitchen open to dining room and family room, all bedrooms are upstairs offering a better privacy living experience and the laundry room is conveniently located upstairs as well. Home includes a state-of-the-art alarm system, energy star appliances and luxurious bathrooms. Home has been engineered and constructed outside of the flood plain. (We have the insurance quotes to prove it). Schedule your tour today and don't miss out on the limited time generous builder package, low taxes and no HOA.
New construction
$385,000
5325 Rue St, Houston, TX 77033
3beds
2,204sqft
Est.:
Single Family Residence
Built in 2025
2,748.64 Square Feet Lot
$-- Zestimate®
$175/sqft
$-- HOA
What's special
Luxurious bathroomsQuartz countertopsIsland kitchenOpen plan
- 92 days |
- 48 |
- 6 |
Zillow last checked: 8 hours ago
Listing updated: December 27, 2025 at 08:07am
Listed by:
Rodrigo Munguia TREC #0592152 281-989-1970,
D&R Real Estate
Source: HAR,MLS#: 41489224
Tour with a local agent
Facts & features
Interior
Bedrooms & bathrooms
- Bedrooms: 3
- Bathrooms: 3
- Full bathrooms: 2
- 1/2 bathrooms: 1
Rooms
- Room types: Family Room, Utility Room
Primary bathroom
- Features: Half Bath, Primary Bath: Double Sinks, Primary Bath: Separate Shower, Secondary Bath(s): Separate Shower, Vanity Area
Kitchen
- Features: Breakfast Bar, Kitchen Island, Kitchen open to Family Room, Pantry
Heating
- Natural Gas
Cooling
- Ceiling Fan(s), Electric
Appliances
- Included: ENERGY STAR Qualified Appliances, Disposal, Gas Oven, Oven, Microwave, Gas Range, Dishwasher
- Laundry: Electric Dryer Hookup, Gas Dryer Hookup, Washer Hookup
Features
- High Ceilings, All Bedrooms Up, En-Suite Bath, Primary Bed - 2nd Floor, Walk-In Closet(s)
- Flooring: Tile, Vinyl
Interior area
- Total structure area: 2,204
- Total interior livable area: 2,204 sqft
Property
Parking
- Total spaces: 2
- Parking features: Attached
- Attached garage spaces: 2
Features
- Stories: 2
- Patio & porch: Porch
- Fencing: Back Yard,Full
Lot
- Size: 2,748.64 Square Feet
- Features: Back Yard, Subdivided, 0 Up To 1/4 Acre
Details
- Parcel number: 1463370010002
Construction
Type & style
- Home type: SingleFamily
- Architectural style: Traditional
- Property subtype: Single Family Residence
Materials
- Brick, Cement Siding, Wood Siding
- Foundation: Block & Beam, Pillar/Post/Pier
- Roof: Composition
Condition
- New construction: Yes
- Year built: 2025
Details
- Builder name: Verdalet Investments, LLC
Utilities & green energy
- Sewer: Public Sewer
- Water: Public
Green energy
- Energy efficient items: Attic Vents, Thermostat
Community & HOA
Community
- Subdivision: Bayou Estates
Location
- Region: Houston
Financial & listing details
- Price per square foot: $175/sqft
- Tax assessed value: $44,000
- Annual tax amount: $4,468
- Date on market: 11/9/2025
- Listing terms: Cash,Conventional,FHA,Owner Will Carry,Texas Veterans Land Board,VA Loan
- Road surface type: Asphalt
Estimated market value
Not available
Estimated sales range
Not available
$1,156/mo
Price history
Price history
| Date | Event | Price |
|---|---|---|
| 11/9/2025 | Price change | $385,000+10%$175/sqft |
Source: | ||
| 9/8/2025 | Price change | $350,000-0.6%$159/sqft |
Source: | ||
| 8/2/2025 | Price change | $352,000-0.8%$160/sqft |
Source: | ||
| 7/7/2025 | Price change | $354,999-2.2%$161/sqft |
Source: | ||
| 7/1/2025 | Price change | $362,999-5.7%$165/sqft |
Source: | ||
Public tax history
Public tax history
| Year | Property taxes | Tax assessment |
|---|---|---|
| 2022 | $969 | $44,000 +113.3% |
| 2021 | -- | $20,625 +33.9% |
| 2020 | $370 +79% | $15,400 +80.6% |
Find assessor info on the county website
BuyAbility℠ payment
Est. payment
$2,523/mo
Principal & interest
$1827
Property taxes
$561
Home insurance
$135
Climate risks
Neighborhood: Sunnyside
Nearby schools
GreatSchools rating
- 3/10Woodson SchoolGrades: PK-5Distance: 1.3 mi
- 3/10Thomas Middle SchoolGrades: 6-8Distance: 1.1 mi
- 3/10Sterling High SchoolGrades: 9-12Distance: 1.8 mi
Schools provided by the listing agent
- Elementary: Woodson Elementary School
- Middle: Thomas Middle School
- High: Sterling High School (Houston)
Source: HAR. This data may not be complete. We recommend contacting the local school district to confirm school assignments for this home.
- Loading
- Loading


