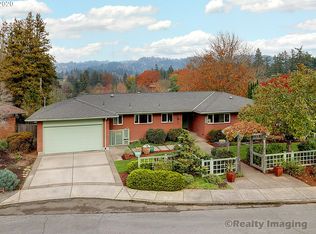Stunning Mid-Century Modern! No detail was overlooked in remodeling this dream home. From the minute you walk in, you will be captivated by the thoughtful details. Gourmet kitchen with quartz counters, ss appls & island, custom cabinets & built-in dining. Living room w/ double-sided wood firepl & formal dining room. Master retreat has walk-in closet & bath w/ soak tub + rain shower. Basement family room w/ firepl, wet bar, bonus media room & study. On a private 1/3 acre lot. This one has it all!
This property is off market, which means it's not currently listed for sale or rent on Zillow. This may be different from what's available on other websites or public sources.
