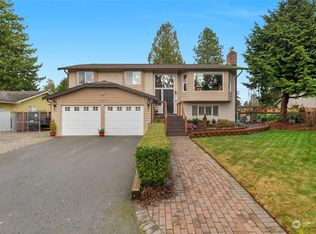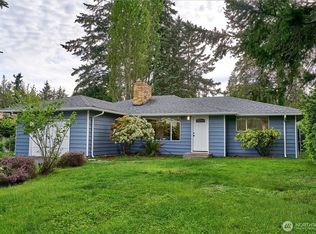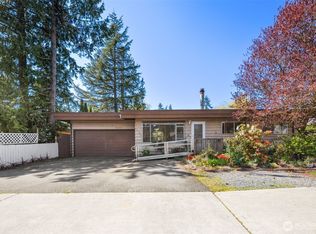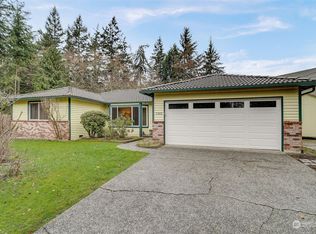Sold
Listed by:
Stephanie Anderson,
North Pacific Properties
Bought with: COMPASS
$1,190,000
5326 160th Street SW, Edmonds, WA 98026
5beds
2,642sqft
Single Family Residence
Built in 2019
0.31 Acres Lot
$1,171,500 Zestimate®
$450/sqft
$4,624 Estimated rent
Home value
$1,171,500
$1.08M - $1.27M
$4,624/mo
Zestimate® history
Loading...
Owner options
Explore your selling options
What's special
Experience contemporary NW living in this stunning home on a private drive, minutes from Meadowdale Beach & schools. This 2,642 sq ft residence features 5 beds, 3 baths, an office, & an oversized 3-car garage. The main floor includes a luxurious primary suite with a bath and walk-in closet, + two additional beds & a bath. The lower level boasts a family room, two beds, an office, a bath, & laundry. The chef’s kitchen, w/ granite counters, SS appliances, & vaulted ceilings, is perfect for entertaining. A sliding door leads to a deck off the kitchen, ideal for BBQs. The open-plan living room features a cozy gas fp, & hw floors throughout. Enjoy outdoor living in the fully fenced BY w/ fire pit & patio. A/C and no HOA fees. Welcome home!
Zillow last checked: 8 hours ago
Listing updated: July 19, 2024 at 10:10am
Listed by:
Stephanie Anderson,
North Pacific Properties
Bought with:
Jenny Lau, 116729
COMPASS
Source: NWMLS,MLS#: 2243968
Facts & features
Interior
Bedrooms & bathrooms
- Bedrooms: 5
- Bathrooms: 3
- Full bathrooms: 3
- Main level bathrooms: 2
- Main level bedrooms: 3
Primary bedroom
- Level: Main
Bedroom
- Level: Lower
Bedroom
- Level: Main
Bedroom
- Level: Main
Bedroom
- Level: Lower
Bathroom full
- Level: Lower
Bathroom full
- Level: Main
Bathroom full
- Level: Main
Den office
- Level: Main
Dining room
- Level: Main
Entry hall
- Level: Split
Kitchen with eating space
- Level: Main
Living room
- Level: Main
Rec room
- Level: Lower
Utility room
- Level: Lower
Heating
- Fireplace(s), Forced Air
Cooling
- Central Air
Appliances
- Included: Dishwashers_, Dryer(s), GarbageDisposal_, Microwaves_, Refrigerators_, StovesRanges_, Washer(s), Dishwasher(s), Garbage Disposal, Microwave(s), Refrigerator(s), Stove(s)/Range(s), Water Heater: Gas, Water Heater Location: Garage
Features
- Bath Off Primary, Dining Room, Walk-In Pantry
- Flooring: Ceramic Tile, Hardwood, Vinyl, Carpet
- Basement: None
- Number of fireplaces: 1
- Fireplace features: Gas, Main Level: 1, Fireplace
Interior area
- Total structure area: 2,642
- Total interior livable area: 2,642 sqft
Property
Parking
- Total spaces: 3
- Parking features: Driveway, Attached Garage
- Attached garage spaces: 3
Features
- Levels: Multi/Split
- Entry location: Split
- Patio & porch: Ceramic Tile, Hardwood, Wall to Wall Carpet, Bath Off Primary, Dining Room, Vaulted Ceiling(s), Walk-In Closet(s), Walk-In Pantry, Fireplace, Water Heater
- Has view: Yes
- View description: Territorial
Lot
- Size: 0.31 Acres
- Features: Cul-De-Sac, Dead End Street, Paved, Deck, Fenced-Fully, Patio
- Topography: Level
Details
- Parcel number: 00513700003706
- Zoning description: R9600
- Special conditions: Standard
Construction
Type & style
- Home type: SingleFamily
- Property subtype: Single Family Residence
Materials
- Cement Planked, Stone
- Foundation: Poured Concrete
- Roof: Composition
Condition
- Good
- Year built: 2019
Utilities & green energy
- Electric: Company: Snohomish County
- Sewer: Sewer Connected, Company: Alderwood
- Water: Public, Company: Alderwood
Community & neighborhood
Location
- Region: Edmonds
- Subdivision: Meadowdale
Other
Other facts
- Listing terms: Cash Out,Conventional,VA Loan
- Cumulative days on market: 311 days
Price history
| Date | Event | Price |
|---|---|---|
| 7/19/2024 | Sold | $1,190,000$450/sqft |
Source: | ||
| 6/22/2024 | Pending sale | $1,190,000$450/sqft |
Source: | ||
| 6/20/2024 | Listed for sale | $1,190,000+50.6%$450/sqft |
Source: | ||
| 8/6/2019 | Sold | $790,000+0%$299/sqft |
Source: | ||
| 7/8/2019 | Pending sale | $789,950$299/sqft |
Source: Windermere Real Estate Co. #1451322 | ||
Public tax history
| Year | Property taxes | Tax assessment |
|---|---|---|
| 2024 | $8,177 +0.8% | $995,300 +1.1% |
| 2023 | $8,115 +1.2% | $984,600 -3.1% |
| 2022 | $8,019 0% | $1,015,800 +22.6% |
Find assessor info on the county website
Neighborhood: Meadowdale
Nearby schools
GreatSchools rating
- 3/10Beverly Elementary SchoolGrades: K-6Distance: 0.4 mi
- 7/10Meadowdale Middle SchoolGrades: 7-8Distance: 0.8 mi
- 6/10Meadowdale High SchoolGrades: 9-12Distance: 0.7 mi
Schools provided by the listing agent
- Elementary: Beverly Elem
- Middle: Meadowdale Mid
- High: Meadowdale High
Source: NWMLS. This data may not be complete. We recommend contacting the local school district to confirm school assignments for this home.

Get pre-qualified for a loan
At Zillow Home Loans, we can pre-qualify you in as little as 5 minutes with no impact to your credit score.An equal housing lender. NMLS #10287.
Sell for more on Zillow
Get a free Zillow Showcase℠ listing and you could sell for .
$1,171,500
2% more+ $23,430
With Zillow Showcase(estimated)
$1,194,930


