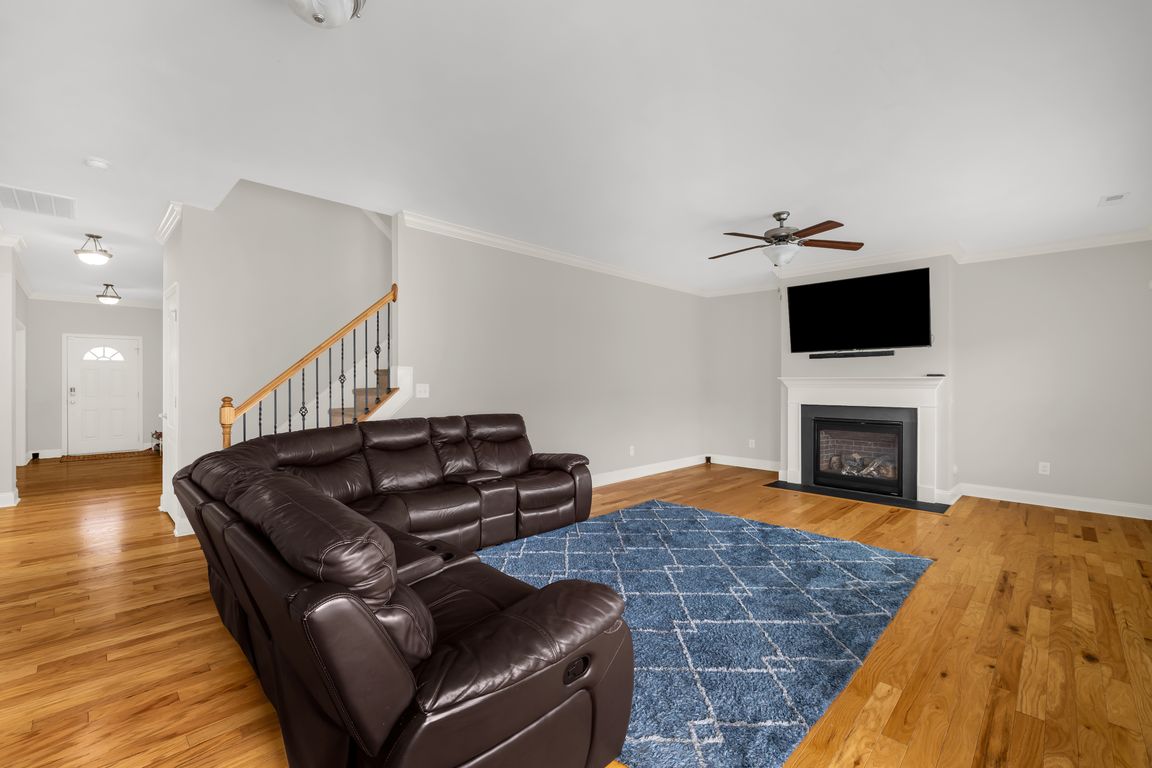
For salePrice cut: $6K (10/19)
$491,000
5beds
3,134sqft
5326 Brookstead Dr, Summerfield, NC 27358
5beds
3,134sqft
Stick/site built, residential, single family residence
Built in 2018
2 Attached garage spaces
$120 quarterly HOA fee
What's special
Front porchBreakfast areaKitchen with an islandGranite counter topsLarge primary bedroomEnsuite bathLarge great room
This is the home for you! Wonderful 5 bedroom, 3 bath home includes a bedroom on the main level, office and dining room. The kitchen with an island, granite counter tops, pantry and breakfast area are open to a large great room. This home is open and inviting with lots ...
- 60 days |
- 1,467 |
- 44 |
Source: Triad MLS,MLS#: 1195294 Originating MLS: Greensboro
Originating MLS: Greensboro
Travel times
Living Room
Kitchen
Dining Room
Zillow last checked: 8 hours ago
Listing updated: October 26, 2025 at 01:07pm
Listed by:
Jan Cox 336-382-1849,
United Realty Group Inc
Source: Triad MLS,MLS#: 1195294 Originating MLS: Greensboro
Originating MLS: Greensboro
Facts & features
Interior
Bedrooms & bathrooms
- Bedrooms: 5
- Bathrooms: 3
- Full bathrooms: 3
- Main level bathrooms: 1
Primary bedroom
- Level: Second
- Dimensions: 19 x 17.42
Bedroom 2
- Level: Second
- Dimensions: 14 x 13
Bedroom 3
- Level: Second
- Dimensions: 14 x 13
Bedroom 4
- Level: Second
- Dimensions: 14 x 11.5
Bedroom 5
- Level: Main
- Dimensions: 13.5 x 11
Breakfast
- Level: Main
- Dimensions: 9 x 9
Dining room
- Level: Main
- Dimensions: 13.5 x 13
Great room
- Level: Main
- Dimensions: 18 x 15
Kitchen
- Level: Main
- Dimensions: 15 x 14
Office
- Level: Main
- Dimensions: 13 x 12
Heating
- Fireplace(s), Forced Air, Natural Gas
Cooling
- Central Air
Appliances
- Included: Microwave, Dishwasher, Free-Standing Range
- Laundry: Dryer Connection, Laundry Room, Washer Hookup
Features
- Great Room, Ceiling Fan(s), Kitchen Island, Pantry, Separate Shower
- Flooring: Carpet, Laminate
- Has basement: No
- Number of fireplaces: 1
- Fireplace features: Great Room
Interior area
- Total structure area: 3,134
- Total interior livable area: 3,134 sqft
- Finished area above ground: 3,134
Property
Parking
- Total spaces: 2
- Parking features: Driveway, Garage, Paved, Attached
- Attached garage spaces: 2
- Has uncovered spaces: Yes
Features
- Levels: Two
- Stories: 2
- Patio & porch: Porch
- Pool features: None
- Fencing: None
Lot
- Dimensions: 55 x 130 x 55 x 130
- Features: Cleared
Details
- Parcel number: 0227316
- Zoning: RS3
- Special conditions: Owner Sale
Construction
Type & style
- Home type: SingleFamily
- Property subtype: Stick/Site Built, Residential, Single Family Residence
Materials
- Brick, Vinyl Siding
- Foundation: Slab
Condition
- Year built: 2018
Utilities & green energy
- Sewer: Public Sewer
- Water: Public
Community & HOA
Community
- Security: Smoke Detector(s)
- Subdivision: Highland Grove South
HOA
- Has HOA: Yes
- HOA fee: $120 quarterly
Location
- Region: Summerfield
Financial & listing details
- Tax assessed value: $344,500
- Annual tax amount: $4,833
- Date on market: 9/24/2025
- Cumulative days on market: 61 days
- Listing agreement: Exclusive Right To Sell
- Listing terms: Cash,Conventional,VA Loan