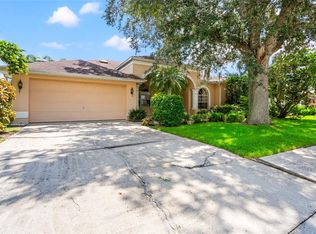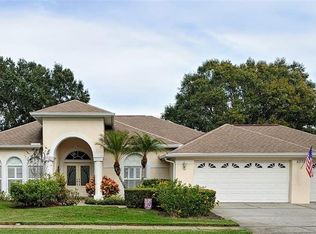One or more photo(s) has been virtually staged. Majestic 4-bedroom, 3 bath executive pool home located on the golf course in Lake Bernadette. This former Arthur Rutenberg model features 4 bedrooms, 3 full baths, 3 car garage, executive office, and a screened in lanai, with amazing pool and waterfall overlooking the 7th fairway of classy Lake Bernadette golf course. This is what county club living is all about. Enjoy your spa like master retreat en suite with his and hers vanities, separate shower and soaking garden tub. This home has been recently remodeled with beautiful engineered hard wood flooring in the formal living, dining and master bedrooms. A large kitchen with plenty of cabinet space, granite countertops, breakfast bar, eat in area and stainless appliances. Other features include leaded glass doors, 12' volume ceilings, an executive style private office, fireplace, plantation shutters, granite countertops in all bathrooms, and roof and AC are less than 1 year old! Lake Bernadette is convenient to Zephryhills and Wesley Chapel's shopping and restaurants and an easy commute to downtown Tampa and Tampa International Airport. 3D Virtual Tour available. This is your new lifestyle home. Call for a showing today!
This property is off market, which means it's not currently listed for sale or rent on Zillow. This may be different from what's available on other websites or public sources.


