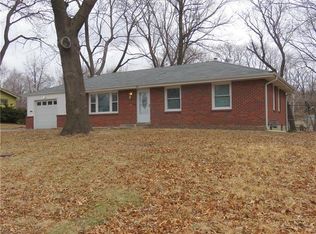Adorable ranch with nearly everything new! Large, bright and open main floor with living/dining combo and fully updated kitchen with white cabinets, island & stainless steel appliances! Three large main floor bedrooms, including large master w/half bath! Partially finished lower level adds 4th bedroom or office & could be easily finished for more living space! Giant fenced backyard with deck! On a quiet tree-lined street, close to shopping, entertainment, and the highway!
This property is off market, which means it's not currently listed for sale or rent on Zillow. This may be different from what's available on other websites or public sources.
