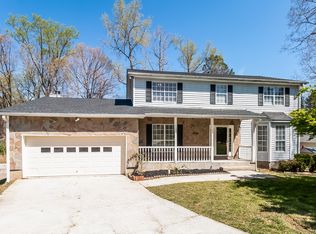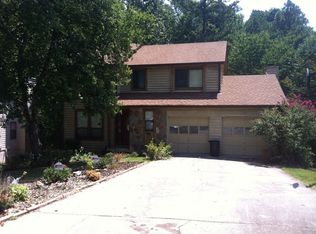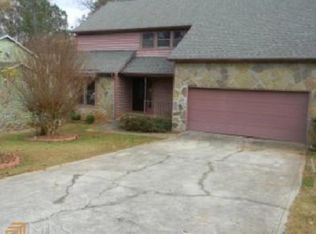Closed
$294,900
5326 Nader Ct, Stone Mountain, GA 30088
4beds
2,008sqft
Single Family Residence, Residential
Built in 1990
-- sqft lot
$290,000 Zestimate®
$147/sqft
$2,120 Estimated rent
Home value
$290,000
$276,000 - $305,000
$2,120/mo
Zestimate® history
Loading...
Owner options
Explore your selling options
What's special
This beautifully updated two-story home features 4 bedrooms and 2.5 bathrooms, showcasing fresh interior paint and brand-new flooring throughout for a crisp, modern look. The thoughtfully renovated kitchen includes sleek quartz countertops, new cabinet pulls, and stainless steel appliances—range, microwave, and dishwasher—blending style and functionality. A cozy fireplace anchors the main family living area, providing a welcoming focal point. The spacious primary bedroom is conveniently located on the main floor, accompanied by a smaller additional room perfect for a nursery, office, or guest space. Upstairs, two more bedrooms offer comfort and privacy, making this home ideal for flexible family living.
Zillow last checked: 8 hours ago
Listing updated: October 21, 2025 at 11:11pm
Listing Provided by:
Jacqueline Shaffer,
Offerpad Brokerage, LLC.
Bought with:
LOURDES MOSCOSO, 282714
EXP Realty, LLC.
Source: FMLS GA,MLS#: 7571592
Facts & features
Interior
Bedrooms & bathrooms
- Bedrooms: 4
- Bathrooms: 3
- Full bathrooms: 2
- 1/2 bathrooms: 1
- Main level bathrooms: 1
- Main level bedrooms: 2
Primary bedroom
- Features: Master on Main, Other
- Level: Master on Main, Other
Bedroom
- Features: Master on Main, Other
Primary bathroom
- Features: Other
Dining room
- Features: Separate Dining Room
Kitchen
- Features: Eat-in Kitchen
Heating
- Central
Cooling
- Central Air
Appliances
- Included: Dishwasher, Gas Range, Microwave
- Laundry: Other
Features
- Other
- Flooring: Carpet, Luxury Vinyl, Vinyl
- Windows: None
- Basement: None
- Number of fireplaces: 1
- Fireplace features: Living Room
- Common walls with other units/homes: No Common Walls
Interior area
- Total structure area: 2,008
- Total interior livable area: 2,008 sqft
- Finished area above ground: 2,008
- Finished area below ground: 0
Property
Parking
- Total spaces: 2
- Parking features: Garage
- Garage spaces: 2
Accessibility
- Accessibility features: None
Features
- Levels: Two
- Stories: 2
- Patio & porch: None
- Exterior features: Other
- Pool features: None
- Spa features: None
- Fencing: None
- Has view: Yes
- View description: Trees/Woods
- Waterfront features: None
- Body of water: None
Lot
- Dimensions: 129x33x201x114x194
- Features: Other
Details
- Additional structures: None
- Parcel number: 16 034 11 084
- Other equipment: None
- Horse amenities: None
Construction
Type & style
- Home type: SingleFamily
- Architectural style: Traditional
- Property subtype: Single Family Residence, Residential
Materials
- Frame, Vinyl Siding
- Foundation: None
- Roof: Composition
Condition
- Resale
- New construction: No
- Year built: 1990
Utilities & green energy
- Electric: None
- Sewer: Public Sewer
- Water: Public
- Utilities for property: Electricity Available
Green energy
- Energy efficient items: None
- Energy generation: None
Community & neighborhood
Security
- Security features: Smoke Detector(s)
Community
- Community features: None
Location
- Region: Stone Mountain
- Subdivision: Redan Station
HOA & financial
HOA
- Has HOA: No
Other
Other facts
- Listing terms: Cash,Conventional,VA Loan
- Ownership: Fee Simple
- Road surface type: Asphalt
Price history
| Date | Event | Price |
|---|---|---|
| 10/20/2025 | Sold | $294,900$147/sqft |
Source: | ||
| 9/15/2025 | Pending sale | $294,900$147/sqft |
Source: | ||
| 8/22/2025 | Price change | $294,900-1.7%$147/sqft |
Source: | ||
| 7/22/2025 | Listed for sale | $299,900$149/sqft |
Source: | ||
| 6/29/2025 | Pending sale | $299,900$149/sqft |
Source: | ||
Public tax history
| Year | Property taxes | Tax assessment |
|---|---|---|
| 2024 | -- | $101,280 +13.7% |
| 2023 | $1,743 -17.1% | $89,080 +11.3% |
| 2022 | $2,102 +22.1% | $80,000 +26% |
Find assessor info on the county website
Neighborhood: 30088
Nearby schools
GreatSchools rating
- 3/10Eldridge L. Miller Elementary SchoolGrades: PK-5Distance: 0.5 mi
- 6/10Redan Middle SchoolGrades: 6-8Distance: 1.8 mi
- 3/10Redan High SchoolGrades: 9-12Distance: 0.6 mi
Schools provided by the listing agent
- Elementary: Eldridge L. Miller
- Middle: Redan
- High: Redan
Source: FMLS GA. This data may not be complete. We recommend contacting the local school district to confirm school assignments for this home.
Get a cash offer in 3 minutes
Find out how much your home could sell for in as little as 3 minutes with a no-obligation cash offer.
Estimated market value
$290,000
Get a cash offer in 3 minutes
Find out how much your home could sell for in as little as 3 minutes with a no-obligation cash offer.
Estimated market value
$290,000


