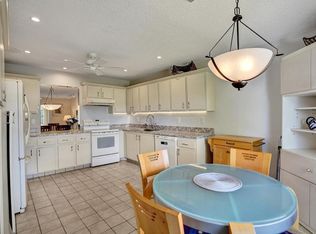Sold for $227,500 on 06/06/25
$227,500
5326 Privet Place #D, Delray Beach, FL 33484
2beds
1,050sqft
Villa
Built in 1984
-- sqft lot
$235,700 Zestimate®
$217/sqft
$2,065 Estimated rent
Home value
$235,700
$214,000 - $259,000
$2,065/mo
Zestimate® history
Loading...
Owner options
Explore your selling options
What's special
This beautifully renovated corner villa is the perfect blend of style and comfort. Featuring updated flooring throughout and a modern kitchen and bathrooms with quartz countertops and white shaker cabinets, this home is move-in ready. The open-concept layout is filled with natural light and offers abundant storage. All windows/doors are impact-resistant except the rear sliding door. Enjoy the peaceful surroundings of the community, complete with scenic lakes, fountains, a charming bridge, and a gazebo, ideal for relaxing strolls. The spacious clubhouse includes a fitness center, pool table, media/meeting room, resort-style pool and spa, tennis courts, and shuffleboard. Don't miss out on this incredible opportunity, schedule your showing before it's gone
Zillow last checked: 8 hours ago
Listing updated: June 13, 2025 at 04:57am
Listed by:
David Robert Koch 561-201-0333,
Foundation Real Estate LLC
Bought with:
Pamela M Halberg
Signature Int'l Premier Properties
Source: BeachesMLS,MLS#: RX-11064750 Originating MLS: Beaches MLS
Originating MLS: Beaches MLS
Facts & features
Interior
Bedrooms & bathrooms
- Bedrooms: 2
- Bathrooms: 2
- Full bathrooms: 2
Primary bedroom
- Description: Dressing Area
- Level: 1
- Area: 195 Square Feet
- Dimensions: 15 x 13
Bedroom 2
- Description: Office/Den
- Level: 1
- Area: 143 Square Feet
- Dimensions: 13 x 11
Den
- Description: Laundry & Storage
- Level: 1
- Area: 126 Square Feet
- Dimensions: 14 x 9
Dining room
- Description: Mirrored
- Level: 1
- Area: 117 Square Feet
- Dimensions: 9 x 13
Kitchen
- Description: REMODELED
- Level: 1
- Area: 136 Square Feet
- Dimensions: 17 x 8
Living room
- Description: Mirrored
- Level: 1
- Area: 312 Square Feet
- Dimensions: 24 x 13
Patio
- Description: CEMENT BLOCK; Patio/Balcony
- Level: 1
- Area: 160 Square Feet
- Dimensions: 16 x 10
Heating
- Central Individual, Electric, Heat Strip
Cooling
- Ceiling Fan(s), Central Individual
Appliances
- Included: Dishwasher, Disposal, Dryer, Microwave, Electric Range, Washer, Electric Water Heater
- Laundry: Inside, Laundry Closet
Features
- Custom Mirror, Pantry, Split Bedroom, Walk-In Closet(s)
- Flooring: Ceramic Tile
- Windows: Blinds, Verticals, Roll Down Shutters (Partial), Impact Glass (Partial)
- Common walls with other units/homes: Corner
Interior area
- Total structure area: 1,050
- Total interior livable area: 1,050 sqft
Property
Parking
- Total spaces: 2
- Parking features: 2+ Spaces, Assigned, Guest, Commercial Vehicles Prohibited
- Uncovered spaces: 2
Features
- Stories: 1
- Patio & porch: Covered Patio, Screen Porch
- Exterior features: Auto Sprinkler
- Pool features: Community
- Spa features: Community
- Has view: Yes
- View description: Garden
- Waterfront features: None
Details
- Parcel number: 00424611200000164
- Zoning: RS
Construction
Type & style
- Home type: Condo
- Architectural style: Villa
- Property subtype: Villa
Materials
- CBS
- Roof: Comp Shingle
Condition
- Resale
- New construction: No
- Year built: 1984
Utilities & green energy
- Sewer: Public Sewer
- Water: Public
- Utilities for property: Cable Connected, Electricity Connected
Community & neighborhood
Security
- Security features: None, Smoke Detector(s)
Community
- Community features: Billiards, Clubhouse, Community Room, Fitness Center, Game Room, Library, Manager on Site, Picnic Area, Shuffleboard, Tennis Court(s), No Membership Avail
Senior living
- Senior community: Yes
Location
- Region: Delray Beach
- Subdivision: Bridgeview Condo
HOA & financial
HOA
- Has HOA: Yes
- HOA fee: $591 monthly
- Services included: Cable TV, Common Areas, Insurance-Bldg, Maintenance Grounds, Maintenance Structure, Manager, Recrtnal Facility, Reserve Funds, Roof Maintenance, Trash, Water
Other fees
- Application fee: $150
Other
Other facts
- Listing terms: Cash,Conventional
Price history
| Date | Event | Price |
|---|---|---|
| 6/6/2025 | Sold | $227,500-1.1%$217/sqft |
Source: | ||
| 4/24/2025 | Price change | $230,000-4.1%$219/sqft |
Source: | ||
| 4/7/2025 | Price change | $239,900-4%$228/sqft |
Source: | ||
| 3/27/2025 | Price change | $249,900-3.8%$238/sqft |
Source: | ||
| 2/28/2025 | Listed for sale | $259,900+131%$248/sqft |
Source: | ||
Public tax history
| Year | Property taxes | Tax assessment |
|---|---|---|
| 2024 | $2,942 +3.3% | $144,463 +10% |
| 2023 | $2,847 +10.5% | $131,330 +10% |
| 2022 | $2,577 +16.6% | $119,391 +10% |
Find assessor info on the county website
Neighborhood: High Point
Nearby schools
GreatSchools rating
- 8/10Banyan Creek Elementary SchoolGrades: PK-5Distance: 1.1 mi
- 3/10Carver Middle SchoolGrades: 6-8Distance: 1.3 mi
- 4/10Atlantic High SchoolGrades: 9-12Distance: 2.1 mi
Get a cash offer in 3 minutes
Find out how much your home could sell for in as little as 3 minutes with a no-obligation cash offer.
Estimated market value
$235,700
Get a cash offer in 3 minutes
Find out how much your home could sell for in as little as 3 minutes with a no-obligation cash offer.
Estimated market value
$235,700
