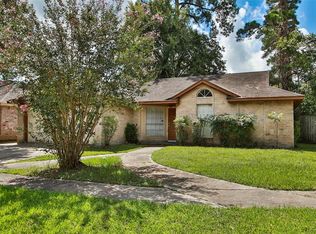NEW NEW 2018 Brand New Luxury CUSTOM Home,The most beautiful Dreamer 3/2/2/ Romantic home in spring ,Unbelievable condition,Nothing like it, Just coming to the market home.Everything is Designer nothing like it,Just finishing the building,washable paint,colonial stairs way,Custom luxury Bathrooms,luxury floors, mirror,kitchen, appliances Black,High ceiling in Master Bedroom,Master bath with double door hollywood style,kitchen and living room also with Dry Bar,Mother in law plan,valuable custom light fixture all over the house and also ceiling fans,Beautiful Mirrors, Huge Back yard,2 separate attached Garage door,custom shower, pedestal sink,Master with Double doors and sink, victorian faucet, a lot of closet,Separate indoor washateria with air, access door custom steel,Double Door kitchen,custom commodes,stone Exterior, arches window,custom doors, with column , culdesac,Good neighbors, just come and see . WOW.It won't long , Hurry up may you are the lucky winner of the beauty.Hurry!
This property is off market, which means it's not currently listed for sale or rent on Zillow. This may be different from what's available on other websites or public sources.
