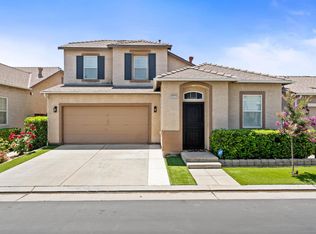Sold for $431,000 on 07/26/23
$431,000
5326 W Fallbrook Ave, Fresno, CA 93722
3beds
2baths
1,694sqft
Residential, Single Family Residence
Built in 1998
6,181.16 Square Feet Lot
$448,600 Zestimate®
$254/sqft
$2,425 Estimated rent
Home value
$448,600
$426,000 - $471,000
$2,425/mo
Zestimate® history
Loading...
Owner options
Explore your selling options
What's special
Come see this beautifully maintained property located in North West Fresno in the McCaffrey Community. This home has 3 bedrooms and 2 bathrooms. The home is very well maintained in its original condition. The vaulted ceilings in the great room and formal dining room give a very spacious feel. The kitchen has wood cabinets, tile counters, pantry and bar counter. The kitchen has a skylight in the ceiling that makes this home feel light and airy. There is access to the backyard from the nook area and also in the main suite. The guest bath is a little larger than most with a combination shower/tub. The main suite has vaulted ceilings, walk-in closet and is connected to the ensuite bathroom. The ensuite bathroom has separate counters and sinks, stand alone shower and spa tub for the nights when you want to come home to relaxing jetted bath. Last but not least, Seller replaced A/C Unit in 2021. Bring your buyers and make this home a dream come true.
Zillow last checked: 8 hours ago
Listing updated: July 26, 2023 at 03:16pm
Listed by:
Jerilyn P. Von Flue DRE #01338383 559-213-0246,
Century 21 Select Real Estate
Bought with:
Dylan C. Anderson, DRE #02013251
Real Broker
Source: Fresno MLS,MLS#: 595824Originating MLS: Fresno MLS
Facts & features
Interior
Bedrooms & bathrooms
- Bedrooms: 3
- Bathrooms: 2
Primary bedroom
- Area: 0
- Dimensions: 0 x 0
Bedroom 1
- Area: 0
- Dimensions: 0 x 0
Bedroom 2
- Area: 0
- Dimensions: 0 x 0
Bedroom 3
- Area: 0
- Dimensions: 0 x 0
Bedroom 4
- Area: 0
- Dimensions: 0 x 0
Bathroom
- Features: Tub/Shower
Dining room
- Features: Formal, Family Room/Area
- Area: 0
- Dimensions: 0 x 0
Family room
- Area: 0
- Dimensions: 0 x 0
Kitchen
- Features: Breakfast Bar
- Area: 0
- Dimensions: 0 x 0
Living room
- Area: 0
- Dimensions: 0 x 0
Basement
- Area: 0
Heating
- Has Heating (Unspecified Type)
Cooling
- Central Air
Appliances
- Included: Built In Range/Oven, Electric Appliances, Disposal, Dishwasher
- Laundry: Inside, Utility Room
Features
- Flooring: Carpet, Tile, Vinyl
- Windows: Double Pane Windows
- Basement: None
- Has fireplace: No
- Common walls with other units/homes: No One Below
Interior area
- Total structure area: 1,694
- Total interior livable area: 1,694 sqft
Property
Parking
- Parking features: Garage - Attached
- Has attached garage: Yes
Features
- Levels: One
- Stories: 1
- Entry location: Ground Floor
- Spa features: Bath
Lot
- Size: 6,181 sqft
- Features: Urban, Sprinklers Auto
Details
- Parcel number: 50227111S
Construction
Type & style
- Home type: SingleFamily
- Architectural style: Mediterranean
- Property subtype: Residential, Single Family Residence
Materials
- Stucco
- Foundation: Concrete
- Roof: Tile
Condition
- Year built: 1998
Utilities & green energy
- Sewer: Public Sewer
- Water: Public
- Utilities for property: Public Utilities
Community & neighborhood
Location
- Region: Fresno
HOA & financial
Other financial information
- Total actual rent: 0
Other
Other facts
- Listing agreement: Exclusive Right To Sell
- Listing terms: Government,Conventional,Cash
Price history
| Date | Event | Price |
|---|---|---|
| 7/26/2023 | Sold | $431,000+3.9%$254/sqft |
Source: Fresno MLS #595824 | ||
| 6/22/2023 | Pending sale | $415,000$245/sqft |
Source: Fresno MLS #595824 | ||
| 6/14/2023 | Listed for sale | $415,000+243%$245/sqft |
Source: Fresno MLS #595824 | ||
| 9/18/1998 | Sold | $121,000$71/sqft |
Source: Public Record | ||
Public tax history
| Year | Property taxes | Tax assessment |
|---|---|---|
| 2025 | -- | $439,620 +2% |
| 2024 | $5,645 +135.9% | $431,000 +133% |
| 2023 | $2,393 +6.3% | $185,015 +2% |
Find assessor info on the county website
Neighborhood: Bullard
Nearby schools
GreatSchools rating
- 9/10Norman Liddell Elementary SchoolGrades: K-6Distance: 0.4 mi
- 6/10Rio Vista Middle SchoolGrades: 7-8Distance: 1.4 mi
- 4/10Central High East CampusGrades: 9-12Distance: 4.3 mi
Schools provided by the listing agent
- Elementary: Liddell
- Middle: Rio Vista
- High: Central
Source: Fresno MLS. This data may not be complete. We recommend contacting the local school district to confirm school assignments for this home.

Get pre-qualified for a loan
At Zillow Home Loans, we can pre-qualify you in as little as 5 minutes with no impact to your credit score.An equal housing lender. NMLS #10287.
Sell for more on Zillow
Get a free Zillow Showcase℠ listing and you could sell for .
$448,600
2% more+ $8,972
With Zillow Showcase(estimated)
$457,572