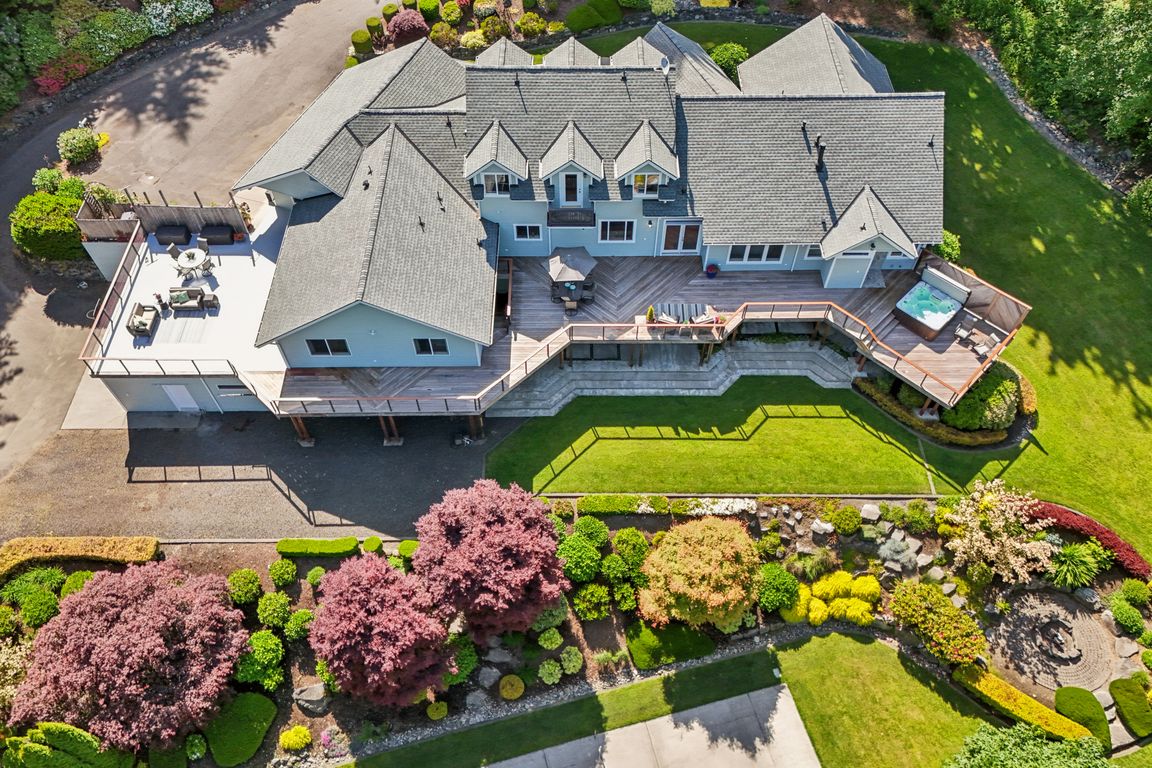Open: Sun 2pm-4pm

ActivePrice cut: $205K (8/4)
$1,895,000
5beds
5,757sqft
5327 78th Avenue NW, Gig Harbor, WA 98335
5beds
5,757sqft
Single family residence
Built in 2002
2.25 Acres
6 Attached garage spaces
$329 price/sqft
What's special
Acreage propertyBonus roomWine roomRadiant in-floor heatingWalk in showerWet barSport court
Gorgeous acreage property with multigenerational living & 826sf of garages. Meander through the trees to this breathtaking property. Covered wrap around porch guides you into the open & bright great room with walls of windows overlooking the trees. Primary suite on main with walk in shower & access to hot tub. ...
- 121 days |
- 1,145 |
- 29 |
Source: NWMLS,MLS#: 2386816
Travel times
Kitchen
Living Room
Primary Bedroom
Dining Room
Apartment
Office
Zillow last checked: 7 hours ago
Listing updated: October 04, 2025 at 05:30pm
Listed by:
Amy Long,
Windermere Prof Partners
Source: NWMLS,MLS#: 2386816
Facts & features
Interior
Bedrooms & bathrooms
- Bedrooms: 5
- Bathrooms: 6
- Full bathrooms: 3
- 1/2 bathrooms: 2
- Main level bathrooms: 2
- Main level bedrooms: 2
Primary bedroom
- Level: Main
Bedroom
- Level: Lower
Bedroom
- Level: Lower
Bedroom
- Description: Apartment
- Level: Main
Bathroom full
- Level: Lower
Bathroom full
- Level: Lower
Bathroom full
- Level: Main
Other
- Level: Lower
Other
- Level: Main
Other
- Level: Main
Den office
- Level: Main
Dining room
- Level: Main
Entry hall
- Level: Main
Great room
- Level: Main
Kitchen with eating space
- Level: Main
Rec room
- Level: Lower
Utility room
- Level: Main
Heating
- Fireplace, Forced Air, Radiant, Electric, Natural Gas
Cooling
- None
Appliances
- Included: Dishwasher(s), Dryer(s), Microwave(s), Refrigerator(s), Stove(s)/Range(s), Washer(s), Water Heater: gas, Water Heater Location: garage
Features
- Bath Off Primary, Ceiling Fan(s), Dining Room, High Tech Cabling, Walk-In Pantry
- Flooring: Ceramic Tile, Concrete, Engineered Hardwood, Vinyl Plank, Carpet
- Doors: French Doors
- Windows: Double Pane/Storm Window
- Basement: Daylight,Finished
- Number of fireplaces: 2
- Fireplace features: Gas, Main Level: 2, Fireplace
Interior area
- Total structure area: 5,757
- Total interior livable area: 5,757 sqft
Video & virtual tour
Property
Parking
- Total spaces: 6
- Parking features: Attached Garage, RV Parking
- Attached garage spaces: 6
Features
- Levels: Two
- Stories: 2
- Entry location: Main
- Patio & porch: Second Kitchen, Second Primary Bedroom, Bath Off Primary, Ceiling Fan(s), Double Pane/Storm Window, Dining Room, Fireplace, Fireplace (Primary Bedroom), French Doors, High Tech Cabling, Jetted Tub, Vaulted Ceiling(s), Walk-In Closet(s), Walk-In Pantry, Water Heater, Wet Bar, Wine Cellar
- Has spa: Yes
- Spa features: Bath
- Has view: Yes
- View description: Territorial
Lot
- Size: 2.25 Acres
- Features: Open Lot, Paved, Secluded, Athletic Court, Cable TV, Deck, Gas Available, Gated Entry, Hot Tub/Spa, Outbuildings, Patio, RV Parking, Sprinkler System
- Topography: Level,Partial Slope,Terraces
- Residential vegetation: Brush, Garden Space, Wooded
Details
- Additional structures: ADU Beds: 1, ADU Baths: 1
- Parcel number: 0121144087
- Zoning: county
- Zoning description: Jurisdiction: County
- Special conditions: Standard
Construction
Type & style
- Home type: SingleFamily
- Architectural style: Craftsman
- Property subtype: Single Family Residence
Materials
- Cement Planked, Stone, Cement Plank
- Foundation: Poured Concrete, Slab
- Roof: Composition
Condition
- Very Good
- Year built: 2002
- Major remodel year: 2007
Utilities & green energy
- Electric: Company: Peninsula Light
- Sewer: Septic Tank, Company: septic
- Water: Individual Well, Company: well
- Utilities for property: Xfinity, Xfinity
Community & HOA
Community
- Subdivision: Artondale
Location
- Region: Gig Harbor
Financial & listing details
- Price per square foot: $329/sqft
- Tax assessed value: $1,490,300
- Annual tax amount: $13,896
- Date on market: 6/7/2025
- Listing terms: Cash Out,Conventional
- Inclusions: Dishwasher(s), Dryer(s), Microwave(s), Refrigerator(s), Stove(s)/Range(s), Washer(s)
- Cumulative days on market: 120 days