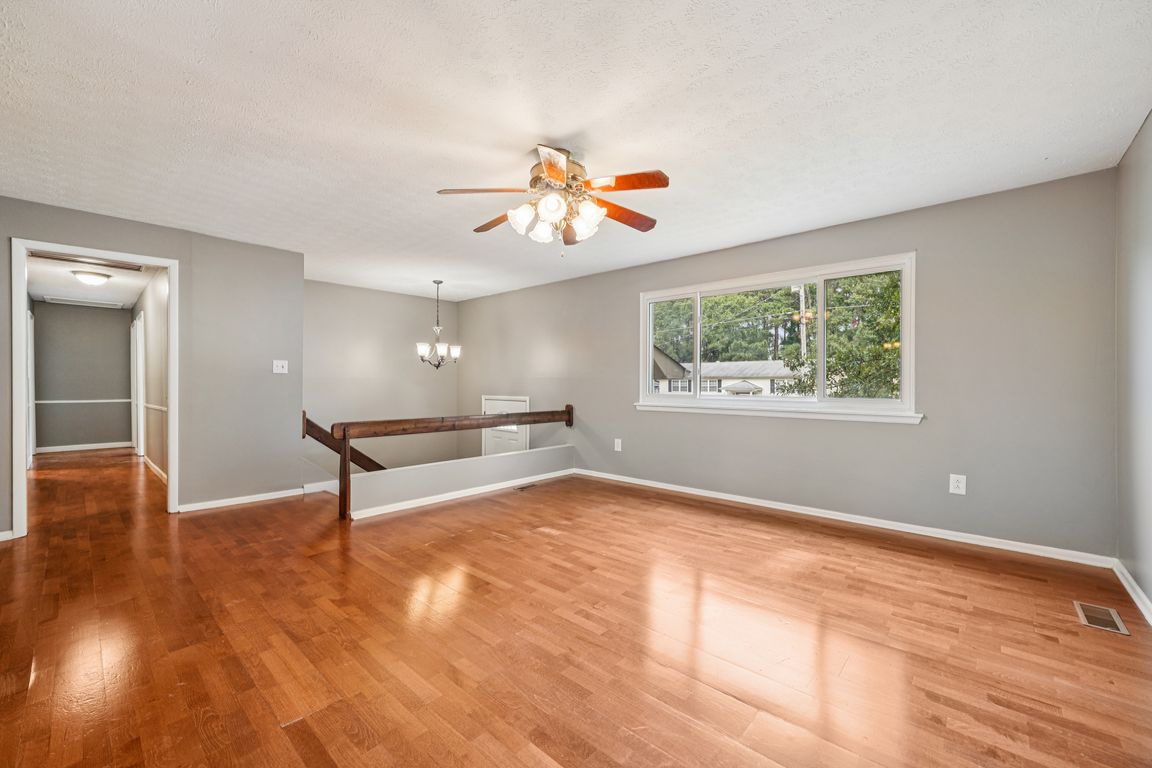
For sale
$245,000
3beds
1,896sqft
5327 Dixieland Rd, Irondale, AL 35210
3beds
1,896sqft
Single family residence
Built in 1974
0.27 Acres
2 Attached garage spaces
$129 price/sqft
What's special
Open deckSeparate dining roomHardwood floorsCovered patio
Welcome to this split-foyer home in Irondale offering 3 bedrooms and 2.5 bathrooms. Hardwood floors extend through the main living areas, and the kitchen provides an eating area with plenty of cabinet and counter space, along with a separate dining room connected to the living room. The bedrooms are spacious, and ...
- 9 hours
- on Zillow |
- 169 |
- 14 |
Source: GALMLS,MLS#: 21432228
Travel times
Living Room
Kitchen
Dining Room
Zillow last checked: 7 hours ago
Listing updated: 9 hours ago
Listed by:
Christina James 205-965-6483,
Keller Williams Realty Hoover
Source: GALMLS,MLS#: 21432228
Facts & features
Interior
Bedrooms & bathrooms
- Bedrooms: 3
- Bathrooms: 3
- Full bathrooms: 2
- 1/2 bathrooms: 1
Rooms
- Room types: Bedroom, Bonus Room, Dining Room, Bathroom, Half Bath (ROOM), Kitchen
Bedroom 1
- Level: First
Bedroom 2
- Level: First
Bedroom 3
- Level: First
Bathroom 1
- Level: First
Bathroom 3
- Level: Basement
Dining room
- Level: First
Kitchen
- Features: Laminate Counters, Eat-in Kitchen
- Level: First
Living room
- Level: First
Basement
- Area: 1200
Heating
- Central
Cooling
- Central Air, Ceiling Fan(s)
Appliances
- Included: Electric Cooktop, Dishwasher, Microwave, Electric Oven, Refrigerator, Electric Water Heater
- Laundry: Electric Dryer Hookup, Washer Hookup, In Basement, Basement Area, Yes
Features
- None, Tub/Shower Combo
- Flooring: Carpet, Hardwood, Tile
- Basement: Full,Partially Finished,Block,Daylight
- Attic: None
- Has fireplace: No
Interior area
- Total interior livable area: 1,896 sqft
- Finished area above ground: 1,296
- Finished area below ground: 600
Video & virtual tour
Property
Parking
- Total spaces: 2
- Parking features: Attached, Basement, Driveway, Garage Faces Front
- Attached garage spaces: 2
- Has uncovered spaces: Yes
Features
- Levels: One,Split Foyer
- Stories: 1
- Patio & porch: Covered, Patio, Porch, Open (DECK), Deck
- Pool features: None
- Fencing: Fenced
- Has view: Yes
- View description: None
- Waterfront features: No
Lot
- Size: 0.27 Acres
- Features: Subdivision
Details
- Parcel number: 2300251002003.000
- Special conditions: N/A
Construction
Type & style
- Home type: SingleFamily
- Property subtype: Single Family Residence
Materials
- Brick Over Foundation, Vinyl Siding
- Foundation: Basement
Condition
- Year built: 1974
Utilities & green energy
- Water: Public
- Utilities for property: Sewer Connected
Community & HOA
Community
- Features: Curbs
- Subdivision: Crestline Holiday Gardens
Location
- Region: Irondale
Financial & listing details
- Price per square foot: $129/sqft
- Tax assessed value: $221,000
- Annual tax amount: $2,767
- Price range: $245K - $245K
- Date on market: 9/24/2025
- Road surface type: Paved