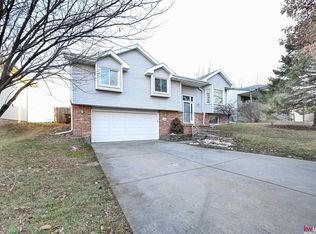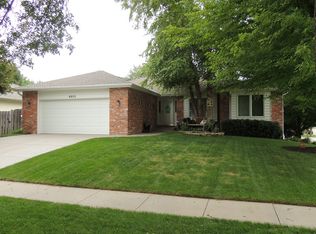Sold for $369,000
$369,000
5327 Elk Ridge Rd, Lincoln, NE 68516
3beds
2,350sqft
Single Family Residence
Built in 1994
6,969.6 Square Feet Lot
$373,000 Zestimate®
$157/sqft
$2,499 Estimated rent
Home value
$373,000
$339,000 - $410,000
$2,499/mo
Zestimate® history
Loading...
Owner options
Explore your selling options
What's special
WELCOME HOME TO 5327 ELK RIDGE! This well-maintained home offers over 2,300 finished sq ft with 3+1 bedrooms and 3 baths. Located in the heart of South Lincoln, you’ll love being walking distance to schools and close to shopping and dining. Thoughtful updates provide peace of mind, including: all new windows (2019), furnace (2022), A/C (2019), dishwasher (2024), water softener (2024), refrigerator (2021), and roof (2016). From the functional layout to the prime location, this home blends comfort, convenience, and care—ready for you to make it yours!
Zillow last checked: 8 hours ago
Listing updated: October 29, 2025 at 10:31am
Listed by:
Carma Bryan 402-770-9968,
BancWise Realty
Bought with:
Non Member
Non Member office
Source: GPRMLS,MLS#: 22525561
Facts & features
Interior
Bedrooms & bathrooms
- Bedrooms: 3
- Bathrooms: 3
- Full bathrooms: 2
- 1/2 bathrooms: 1
Primary bedroom
- Level: Second
- Area: 204
- Dimensions: 12 x 17
Bedroom 2
- Level: Second
- Area: 110
- Dimensions: 10 x 11
Bedroom 3
- Level: Second
- Area: 110
- Dimensions: 10 x 11
Primary bathroom
- Features: Full, Shower, Whirlpool, Double Sinks
Dining room
- Level: Main
- Area: 208
- Dimensions: 16 x 13
Family room
- Level: Lower (Below Grade)
- Area: 195
- Dimensions: 13 x 15
Kitchen
- Level: Main
- Area: 156
- Dimensions: 12 x 13
Basement
- Area: 570
Heating
- Natural Gas, Forced Air
Cooling
- Central Air
Features
- Basement: Daylight
- Number of fireplaces: 1
- Fireplace features: Direct-Vent Gas Fire
Interior area
- Total structure area: 2,350
- Total interior livable area: 2,350 sqft
- Finished area above ground: 1,780
- Finished area below ground: 570
Property
Parking
- Total spaces: 2
- Parking features: Built-In, Garage
- Attached garage spaces: 2
Features
- Levels: Multi/Split
- Patio & porch: Porch, Patio
- Fencing: Wood
Lot
- Size: 6,969 sqft
- Dimensions: 61 x 117
- Features: Up to 1/4 Acre.
Details
- Parcel number: 1617457002000
Construction
Type & style
- Home type: SingleFamily
- Architectural style: Traditional
- Property subtype: Single Family Residence
Materials
- Foundation: Concrete Perimeter
- Roof: Composition
Condition
- Not New and NOT a Model
- New construction: No
- Year built: 1994
Utilities & green energy
- Sewer: Public Sewer
- Water: Public
Community & neighborhood
Location
- Region: Lincoln
- Subdivision: Jerrold Heights
Other
Other facts
- Listing terms: VA Loan,FHA,Conventional,Cash
- Ownership: Fee Simple
Price history
| Date | Event | Price |
|---|---|---|
| 10/29/2025 | Sold | $369,000-1.6%$157/sqft |
Source: | ||
| 9/27/2025 | Pending sale | $375,000$160/sqft |
Source: | ||
| 9/9/2025 | Listed for sale | $375,000+28352.2%$160/sqft |
Source: | ||
| 1/18/2005 | Sold | $1,318-99.2%$1/sqft |
Source: Public Record Report a problem | ||
| 11/20/2002 | Sold | $163,000$69/sqft |
Source: Public Record Report a problem | ||
Public tax history
| Year | Property taxes | Tax assessment |
|---|---|---|
| 2024 | $3,920 -17.5% | $283,600 |
| 2023 | $4,753 +0.6% | $283,600 +19.3% |
| 2022 | $4,727 -0.2% | $237,700 |
Find assessor info on the county website
Neighborhood: 68516
Nearby schools
GreatSchools rating
- 7/10Humann Elementary SchoolGrades: PK-5Distance: 0.5 mi
- 6/10Pound Middle SchoolGrades: 6-8Distance: 1.7 mi
- 4/10Lincoln Southeast High SchoolGrades: 9-12Distance: 3 mi
Schools provided by the listing agent
- Elementary: Humann
- Middle: Pound
- High: Lincoln Southeast
- District: Lincoln Public Schools
Source: GPRMLS. This data may not be complete. We recommend contacting the local school district to confirm school assignments for this home.
Get pre-qualified for a loan
At Zillow Home Loans, we can pre-qualify you in as little as 5 minutes with no impact to your credit score.An equal housing lender. NMLS #10287.

