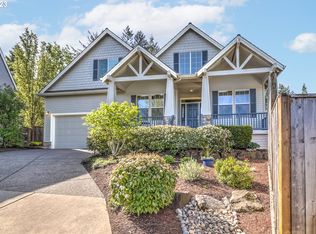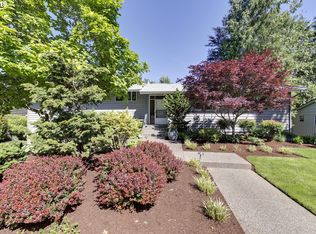Mid-Century vibes greet you at this open floor plan entertainer's dream. Spacious living rm w/access to back deck overlooking park like backyard. 3 spacious BR incl. a master on main w/walk-in closet + 2nd closet. Huge daylight basement FR w/Mid-Cent. Mod. FP. Large laundry rm w/bonus rm (storage? work out rm?). Bonus garage sized storage/shop area under 2 car gar. (access via bkyd). Newer: windows, roof, elec. panel & int/ext paint. Great location! WA co. taxes.
This property is off market, which means it's not currently listed for sale or rent on Zillow. This may be different from what's available on other websites or public sources.

