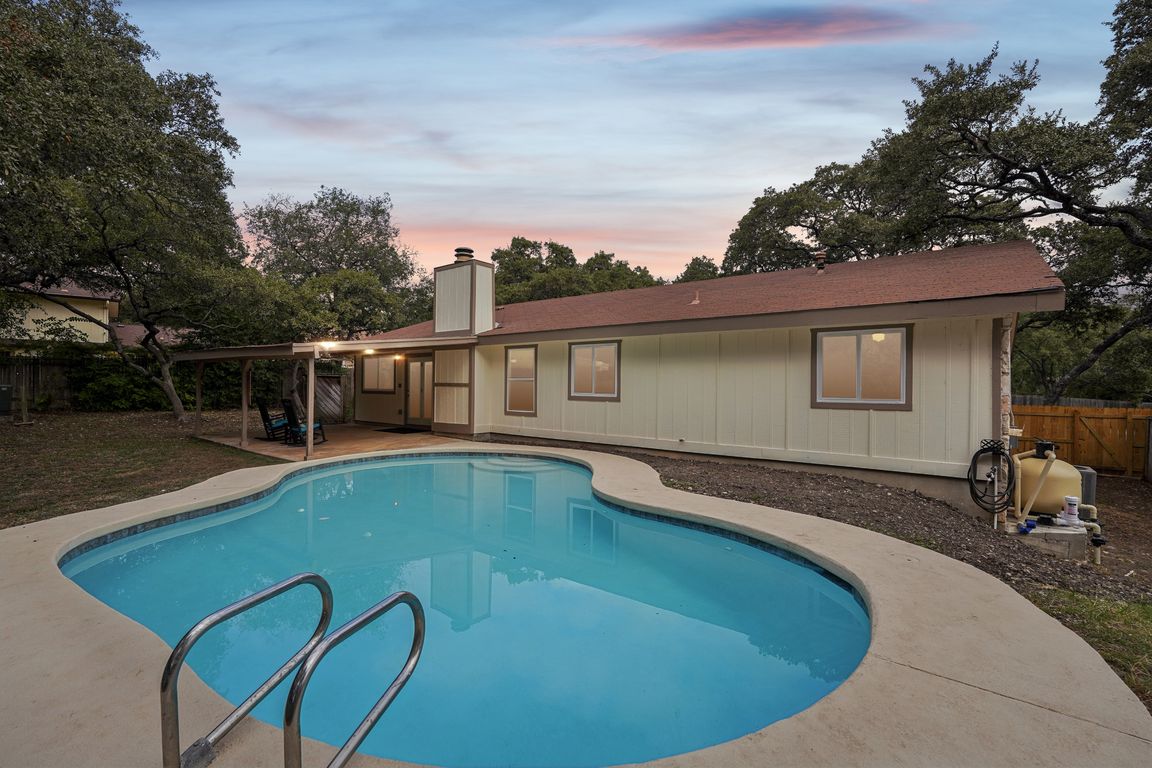
For sale
$340,000
3beds
1,789sqft
5327 Timber Glade, San Antonio, TX 78250
3beds
1,789sqft
Single family residence
Built in 1979
9,975 sqft
2 Attached garage spaces
$190 price/sqft
$300 annually HOA fee
What's special
Striking stone fireplacePrivate retreatFully refreshed front exteriorStainless steel appliancesGranite countertopsCovered patioCement deck
Located in the Silver Creek subdivision within the Great Northwest community, this well-maintained home offers style, comfort, and convenience. The living area features a striking stone fireplace, creating an inviting atmosphere for relaxing or entertaining. The kitchen is well appointed with stainless steel appliances, double sinks, and granite countertops. Upgraded windows, ...
- 17 hours |
- 80 |
- 4 |
Source: LERA MLS,MLS#: 1917741
Travel times
Living Room
Kitchen
Primary Bedroom
Primary Bathroom
Dining Room
Bathroom
Bedroom
Bedroom
Primary Bathroom
Zillow last checked: 7 hours ago
Listing updated: October 23, 2025 at 12:56pm
Listed by:
Matthew Marsh TREC #812757 (830) 227-2749,
Exquisite Properties, LLC
Source: LERA MLS,MLS#: 1917741
Facts & features
Interior
Bedrooms & bathrooms
- Bedrooms: 3
- Bathrooms: 2
- Full bathrooms: 2
Primary bedroom
- Features: Walk-In Closet(s), Ceiling Fan(s), Full Bath
- Area: 306
- Dimensions: 18 x 17
Bedroom 2
- Area: 120
- Dimensions: 12 x 10
Bedroom 3
- Area: 120
- Dimensions: 12 x 10
Primary bathroom
- Features: Tub/Shower Combo, Double Vanity
- Area: 70
- Dimensions: 10 x 7
Dining room
- Area: 156
- Dimensions: 13 x 12
Kitchen
- Area: 135
- Dimensions: 15 x 9
Living room
- Area: 306
- Dimensions: 18 x 17
Heating
- Central, Electric
Cooling
- Ceiling Fan(s), Central Air
Appliances
- Included: Cooktop, Range, Electric Water Heater, Electric Cooktop
- Laundry: Lower Level, Washer Hookup, Dryer Connection
Features
- One Living Area, Separate Dining Room, Eat-in Kitchen, Two Eating Areas, Pantry, Utility Room Inside, 1st Floor Lvl/No Steps, All Bedrooms Downstairs, Walk-In Closet(s), Master Downstairs, Ceiling Fan(s), Programmable Thermostat
- Flooring: Carpet, Saltillo Tile, Vinyl
- Windows: Double Pane Windows, Low Emissivity Windows, Window Coverings
- Has basement: No
- Number of fireplaces: 1
- Fireplace features: One, Living Room, Wood Burning, Gas Starter
Interior area
- Total interior livable area: 1,789 sqft
Video & virtual tour
Property
Parking
- Total spaces: 2
- Parking features: Two Car Garage, Attached, Pad Only (Off Street)
- Attached garage spaces: 2
Accessibility
- Accessibility features: Doors-Swing-In, No Stairs, First Floor Bath, Full Bath/Bed on 1st Flr, First Floor Bedroom
Features
- Levels: One
- Stories: 1
- Patio & porch: Patio, Covered, Deck
- Has private pool: Yes
- Pool features: In Ground, Community
- Fencing: Privacy
Lot
- Size: 9,975.24 Square Feet
- Features: Curbs, Sidewalks, Streetlights
- Residential vegetation: Mature Trees
Details
- Parcel number: 187240240190
Construction
Type & style
- Home type: SingleFamily
- Property subtype: Single Family Residence
Materials
- Stone, Siding
- Foundation: Slab
- Roof: Composition
Condition
- Pre-Owned
- New construction: No
- Year built: 1979
Utilities & green energy
- Electric: CPS
- Gas: SAWS
- Sewer: SAWS, Sewer System
- Water: SAWS, Water System
Community & HOA
Community
- Features: Tennis Court(s), Clubhouse, Playground, Sports Court, Basketball Court, Volleyball Court
- Security: Security System Owned, Prewired, Controlled Access
- Subdivision: Silver Creek
HOA
- Has HOA: Yes
- HOA fee: $300 annually
- HOA name: GREAT NORTHWEST HOA
Location
- Region: San Antonio
Financial & listing details
- Price per square foot: $190/sqft
- Tax assessed value: $309,360
- Annual tax amount: $7,084
- Price range: $340K - $340K
- Date on market: 10/23/2025
- Listing terms: Conventional,FHA,VA Loan,Cash
- Road surface type: Paved