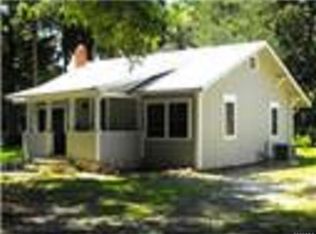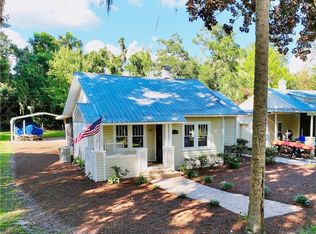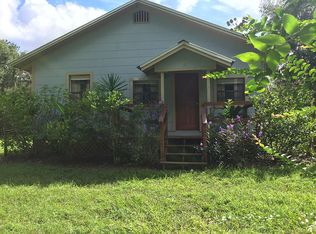Sold for $525,000
$525,000
5328 Riverside Dr, Yankeetown, FL 34498
2beds
972sqft
Single Family Residence
Built in 2023
7,405.2 Square Feet Lot
$524,800 Zestimate®
$540/sqft
$1,847 Estimated rent
Home value
$524,800
$488,000 - $562,000
$1,847/mo
Zestimate® history
Loading...
Owner options
Explore your selling options
What's special
BUILDERS PERSONAL HOME!! No expense was spared in the construction of this absolutely CHARMING 2023 stilt home! Located on one of the most desired streets in all if Yankeetown, Historic Riverside Drive! Boat ramp, restaurants, festivals, fishing, just right down the road! Such an enjoyable area to take a walk, chat with the locals, and take in the beauty of the nature that surrounds you! Enjoy your morning coffee on the inviting screened-in porch, the epitome of Southern Charm! Step into the home and you'll be amazed at all the attention to detail. Painted shiplap walls and stained wood ceilings, beautiful cabinetry, Quartz, countertops, under cabinet lighting, pantry, stainless appliances and vent hood. Both bathrooms feature, custom tile and quartz countertops. Luxury Vinyl Plank flooring in living areas and bedrooms. Outside you'll find a large covered "hangout" space that was pre-plumbed for and outdoor kitchen. Enclosed area for storage and mechanical equipment also has an extra washer and dryer hook up and is also plumbed for a shower, sink and toilet, so you could easily add a 3rd bathroom. This stilt home design also offers covered parking. 50-amp hook-up for RV or generator. Home is used as a profitable vacation rental when not in use by the owner...nothing but rave reviews! Whether you're looking for a great investment or a new place to call home, this one will not disappoint!
Zillow last checked: 8 hours ago
Listing updated: January 02, 2026 at 08:27am
Listed by:
Melissa Hogan 405-831-8600,
Tropic Shores Realty
Bought with:
Melissa Hogan, 3428328
Tropic Shores Realty
Source: Realtors Association of Citrus County,MLS#: 846149 Originating MLS: Realtors Association of Citrus County
Originating MLS: Realtors Association of Citrus County
Facts & features
Interior
Bedrooms & bathrooms
- Bedrooms: 2
- Bathrooms: 2
- Full bathrooms: 2
Heating
- Central, Electric
Cooling
- Central Air, Electric
Appliances
- Included: Dishwasher, Electric Oven, Electric Range, Microwave, Water Purifier Owned
Features
- Eat-in Kitchen, Primary Suite, Stone Counters, Shower Only, Separate Shower, Window Treatments
- Flooring: Luxury Vinyl Plank
- Windows: Blinds
Interior area
- Total structure area: 2,144
- Total interior livable area: 972 sqft
Property
Parking
- Total spaces: 1
- Parking features: Attached Carport, Boat, Concrete, Driveway, Gravel, RV Access/Parking
- Has carport: Yes
- Has uncovered spaces: Yes
Features
- Exterior features: Concrete Driveway, Gravel Driveway
- Pool features: None
Lot
- Size: 7,405 sqft
- Features: Rectangular
Details
- Parcel number: 0804400000
- Zoning: R1
- Special conditions: Standard
Construction
Type & style
- Home type: SingleFamily
- Architectural style: Stilt
- Property subtype: Single Family Residence
Materials
- HardiPlank Type
- Foundation: Pillar/Post/Pier
- Roof: Metal
Condition
- New Construction
- New construction: No
- Year built: 2023
Utilities & green energy
- Sewer: Septic Tank
- Water: Public
Community & neighborhood
Security
- Security features: Smoke Detector(s)
Location
- Region: Yankeetown
- Subdivision: Not on List
Other
Other facts
- Listing terms: Cash,Conventional,FHA,Owner May Carry,USDA Loan,VA Loan
- Road surface type: Unimproved
Price history
| Date | Event | Price |
|---|---|---|
| 1/2/2026 | Sold | $525,000-7.1%$540/sqft |
Source: | ||
| 11/5/2025 | Pending sale | $565,000$581/sqft |
Source: | ||
| 9/22/2025 | Listing removed | $2,850$3/sqft |
Source: Zillow Rentals Report a problem | ||
| 7/8/2025 | Listed for sale | $565,000+1155.6%$581/sqft |
Source: | ||
| 10/31/2024 | Price change | $2,850-18.6%$3/sqft |
Source: Zillow Rentals Report a problem | ||
Public tax history
| Year | Property taxes | Tax assessment |
|---|---|---|
| 2024 | $3,569 +374.7% | $237,103 +457.9% |
| 2023 | $752 -0.3% | $42,500 |
| 2022 | $754 +5.1% | $42,500 +6.3% |
Find assessor info on the county website
Neighborhood: 34498
Nearby schools
GreatSchools rating
- 6/10Yankeetown SchoolGrades: PK-8Distance: 1 mi
- 7/10Cedar Key High SchoolGrades: PK-12Distance: 21.4 mi
- NALevy Virtual Instruction ProgramGrades: K-5Distance: 29.7 mi
Schools provided by the listing agent
- Elementary: Yankeetown
- Middle: Yankeetown
Source: Realtors Association of Citrus County. This data may not be complete. We recommend contacting the local school district to confirm school assignments for this home.

Get pre-qualified for a loan
At Zillow Home Loans, we can pre-qualify you in as little as 5 minutes with no impact to your credit score.An equal housing lender. NMLS #10287.


