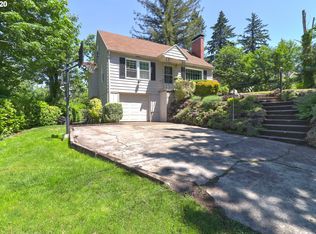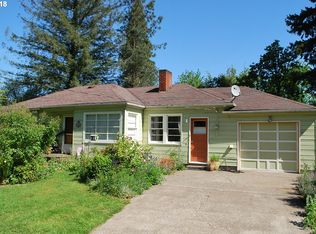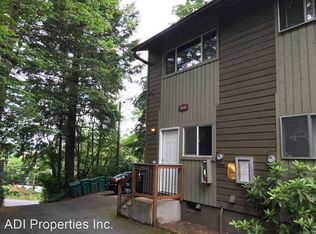Sold
$529,000
5328 SW 42nd Ave, Portland, OR 97221
3beds
1,430sqft
Residential, Single Family Residence
Built in 1927
5,227.2 Square Feet Lot
$517,600 Zestimate®
$370/sqft
$2,983 Estimated rent
Home value
$517,600
$481,000 - $554,000
$2,983/mo
Zestimate® history
Loading...
Owner options
Explore your selling options
What's special
Perched above the street on a serene lot, this rare historic log cabin provides such a unique piece of Multnomah Village history, along with all the modern upgrades you desire. Thoughtfully updated to enhance the charm of the home, it includes a remodeled kitchen with stainless appliances, updated bathrooms, wood floors & beautiful wood trim, new roof & gutters in 2022, and a newer furnace too. With three bedrooms, and two full bathrooms the home provides comfort inside & plenty of room to spread out. Outdoor living is just as inviting, with a spacious deck strung with lights and a cozy firepit area, ideal for relaxing or entertaining under the trees...and the catio to make sure the feline friends get their outdoor time too. Just minutes from downtown, this elevated retreat offers privacy, character, and comfort in one unique package.
Zillow last checked: 8 hours ago
Listing updated: July 02, 2025 at 04:44am
Listed by:
Sarah Johnson 541-207-7996,
ODonnell Group Realty
Bought with:
Bess Blacquiere, 950600243
Better Homes and Gardens Real Estate Equinox
Source: RMLS (OR),MLS#: 294062911
Facts & features
Interior
Bedrooms & bathrooms
- Bedrooms: 3
- Bathrooms: 2
- Full bathrooms: 2
- Main level bathrooms: 1
Primary bedroom
- Features: Hardwood Floors
- Level: Upper
Bedroom 2
- Features: Hardwood Floors
- Level: Upper
Bedroom 3
- Features: Hardwood Floors
- Level: Upper
Dining room
- Level: Main
Kitchen
- Level: Main
Living room
- Features: Hardwood Floors, Wood Stove
- Level: Main
Heating
- Forced Air
Appliances
- Included: Dishwasher, Disposal, Free-Standing Range, Free-Standing Refrigerator
- Laundry: Laundry Room
Features
- Flooring: Hardwood
- Basement: Partial,Unfinished
- Number of fireplaces: 1
- Fireplace features: Wood Burning, Wood Burning Stove
Interior area
- Total structure area: 1,430
- Total interior livable area: 1,430 sqft
Property
Parking
- Total spaces: 1
- Parking features: Driveway, On Street, Detached
- Garage spaces: 1
- Has uncovered spaces: Yes
Features
- Levels: Two
- Stories: 3
- Patio & porch: Deck, Porch
- Exterior features: Fire Pit, Yard
- Has view: Yes
- View description: Territorial
Lot
- Size: 5,227 sqft
- Features: On Busline, Private, Terraced, Trees, SqFt 5000 to 6999
Details
- Parcel number: R169304
Construction
Type & style
- Home type: SingleFamily
- Architectural style: Cabin
- Property subtype: Residential, Single Family Residence
Materials
- Cedar, Log
- Roof: Composition
Condition
- Resale
- New construction: No
- Year built: 1927
Utilities & green energy
- Gas: Gas
- Sewer: Public Sewer
- Water: Public
Community & neighborhood
Location
- Region: Portland
Other
Other facts
- Listing terms: Cash,Conventional,FHA,VA Loan
Price history
| Date | Event | Price |
|---|---|---|
| 6/18/2025 | Sold | $529,000$370/sqft |
Source: | ||
| 5/15/2025 | Pending sale | $529,000$370/sqft |
Source: | ||
| 4/25/2025 | Listed for sale | $529,000+79.3%$370/sqft |
Source: | ||
| 7/29/2014 | Sold | $295,000+2.1%$206/sqft |
Source: | ||
| 6/18/2014 | Listed for sale | $289,000+33.8%$202/sqft |
Source: Keller Williams Realty Professionals #14374829 | ||
Public tax history
| Year | Property taxes | Tax assessment |
|---|---|---|
| 2025 | $5,940 +3.7% | $220,660 +3% |
| 2024 | $5,727 +4% | $214,240 +3% |
| 2023 | $5,507 +2.2% | $208,000 +3% |
Find assessor info on the county website
Neighborhood: Hayhurst
Nearby schools
GreatSchools rating
- 9/10Hayhurst Elementary SchoolGrades: K-8Distance: 0.5 mi
- 8/10Ida B. Wells-Barnett High SchoolGrades: 9-12Distance: 1.6 mi
- 6/10Gray Middle SchoolGrades: 6-8Distance: 0.9 mi
Schools provided by the listing agent
- Elementary: Hayhurst
- Middle: Robert Gray
- High: Ida B Wells
Source: RMLS (OR). This data may not be complete. We recommend contacting the local school district to confirm school assignments for this home.
Get a cash offer in 3 minutes
Find out how much your home could sell for in as little as 3 minutes with a no-obligation cash offer.
Estimated market value
$517,600
Get a cash offer in 3 minutes
Find out how much your home could sell for in as little as 3 minutes with a no-obligation cash offer.
Estimated market value
$517,600


