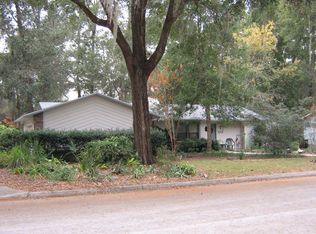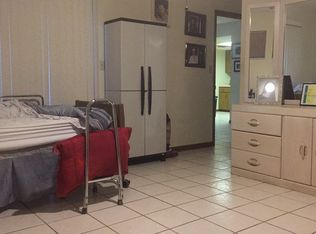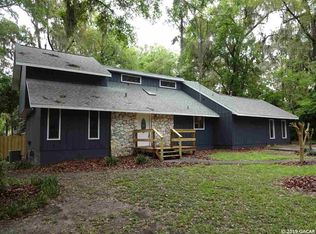Sold for $280,000 on 07/29/25
$280,000
5328 SW 80th St, Gainesville, FL 32608
3beds
1,078sqft
Single Family Residence
Built in 1980
0.28 Acres Lot
$279,200 Zestimate®
$260/sqft
$2,006 Estimated rent
Home value
$279,200
$262,000 - $296,000
$2,006/mo
Zestimate® history
Loading...
Owner options
Explore your selling options
What's special
Discover this beautifully updated 3-bedroom, 2-bath home, ideally positioned on an oversized lot just two minutes from Publix at Tower Square. Recently refreshed with interior paint, this residence offers modern comfort with a newer roof and hot water heater for added peace of mind. Stylish laminate flooring flows throughout the open layout, creating a sleek, low-maintenance living environment. The thoughtfully designed floor plan features a welcoming living room complete with a cozy fireplace—perfect for cool evenings—and a separate dining area ideal for gatherings. The spacious owner’s suite boasts a generous walk-in closet and private access to the en-suite bath with a separate shower. The kitchen is outfitted with stainless steel appliances and is conveniently located near the laundry room and garage entrance for everyday ease. A perfect blend of style, comfort, and value—this home is ready to impress.
Zillow last checked: 8 hours ago
Listing updated: July 29, 2025 at 02:04pm
Listing Provided by:
Henry Rabell 352-258-1114,
BOSSHARDT REALTY SERVICES LLC 352-371-6100,
Linda Rabell 352-371-6100,
BOSSHARDT REALTY SERVICES LLC
Bought with:
Skye Maze, 3408786
RABELL REALTY GROUP LLC
Source: Stellar MLS,MLS#: GC531712 Originating MLS: Gainesville-Alachua
Originating MLS: Gainesville-Alachua

Facts & features
Interior
Bedrooms & bathrooms
- Bedrooms: 3
- Bathrooms: 2
- Full bathrooms: 2
Primary bedroom
- Features: Walk-In Closet(s)
- Level: First
Kitchen
- Level: First
Living room
- Level: First
Heating
- Central
Cooling
- Central Air
Appliances
- Included: Dishwasher, Range, Refrigerator
- Laundry: Laundry Room
Features
- Primary Bedroom Main Floor, Walk-In Closet(s)
- Flooring: Laminate
- Has fireplace: Yes
- Fireplace features: Living Room, Wood Burning
Interior area
- Total structure area: 1,411
- Total interior livable area: 1,078 sqft
Property
Parking
- Parking features: Driveway
- Has uncovered spaces: Yes
Features
- Levels: One
- Stories: 1
- Exterior features: Other
Lot
- Size: 0.28 Acres
Details
- Parcel number: 06857005037
- Zoning: R-1A
- Special conditions: None
Construction
Type & style
- Home type: SingleFamily
- Architectural style: Contemporary
- Property subtype: Single Family Residence
Materials
- Brick, Cement Siding, Other
- Foundation: Slab
- Roof: Shingle
Condition
- New construction: No
- Year built: 1980
Utilities & green energy
- Sewer: Public Sewer
- Water: Public
- Utilities for property: BB/HS Internet Available, Cable Available, Electricity Connected, Phone Available, Sewer Connected
Community & neighborhood
Location
- Region: Gainesville
- Subdivision: VALWOOD UNIT 2
HOA & financial
HOA
- Has HOA: No
Other fees
- Pet fee: $0 monthly
Other financial information
- Total actual rent: 0
Other
Other facts
- Listing terms: Cash,Conventional,FHA,VA Loan
- Ownership: Fee Simple
- Road surface type: Paved
Price history
| Date | Event | Price |
|---|---|---|
| 7/29/2025 | Sold | $280,000+2%$260/sqft |
Source: | ||
| 6/19/2025 | Pending sale | $274,500$255/sqft |
Source: | ||
| 6/14/2025 | Listed for sale | $274,500$255/sqft |
Source: | ||
Public tax history
| Year | Property taxes | Tax assessment |
|---|---|---|
| 2024 | $1,552 +6.5% | $97,265 +3% |
| 2023 | $1,457 -1% | $94,432 +3% |
| 2022 | $1,472 +1% | $91,682 +3% |
Find assessor info on the county website
Neighborhood: 32608
Nearby schools
GreatSchools rating
- 6/10Kimball Wiles Elementary SchoolGrades: PK-5Distance: 0.7 mi
- 7/10Kanapaha Middle SchoolGrades: 6-8Distance: 0.5 mi
- 6/10F. W. Buchholz High SchoolGrades: 5,9-12Distance: 5.4 mi
Schools provided by the listing agent
- Elementary: Kimball Wiles Elementary School-AL
- Middle: Kanapaha Middle School-AL
- High: F. W. Buchholz High School-AL
Source: Stellar MLS. This data may not be complete. We recommend contacting the local school district to confirm school assignments for this home.

Get pre-qualified for a loan
At Zillow Home Loans, we can pre-qualify you in as little as 5 minutes with no impact to your credit score.An equal housing lender. NMLS #10287.
Sell for more on Zillow
Get a free Zillow Showcase℠ listing and you could sell for .
$279,200
2% more+ $5,584
With Zillow Showcase(estimated)
$284,784

