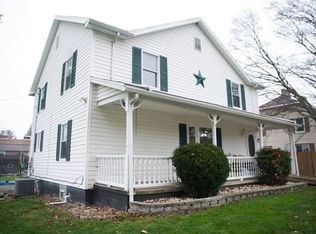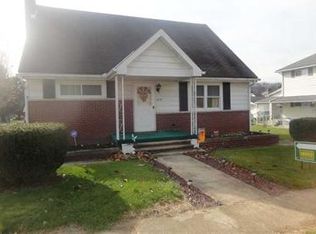Sold for $119,000 on 02/09/24
$119,000
1017 W 3rd St, Grindstone, PA 15442
4beds
--sqft
Single Family Residence
Built in 1920
7,753.68 Square Feet Lot
$150,100 Zestimate®
$--/sqft
$1,544 Estimated rent
Home value
$150,100
$134,000 - $168,000
$1,544/mo
Zestimate® history
Loading...
Owner options
Explore your selling options
What's special
1017 West Third St is giving a BRIGHT welcome (especially w/ it's freshly painted exterior)! This 2 story colonial w/ sprawling front porch (perfect for porch swing) sits perfectly on a corner (flat) lot & across the street from a church! This sidewalk community is located in the Frazier Schools & approx. 20 min to Uniontown, approx. 30 min to Washington, under 10 min (approx) to 43 Expressway, under 15 min (approx) to Perryopolis, under approx 20 min to Belle Vernon. You'll be happy w/ all the updates-new kitchen, updated bathrooms, new flooring everywhere, new HVAC! The kitchen: 3 walls of new white cabinets, sleek hood vent, gray quartz counters. The bathrooms: All white & bright w/ new stylish vanities (white quartz in one bath; a floating vanity in the other) & crystal look vanity lights. The master bed with en suite has a den area too (or sitting/walk in closet area-whatever you want to make it). The upper level is complete w/ 3 more beds plus guest bath. 2 car detached garage.
Zillow last checked: 8 hours ago
Listing updated: February 12, 2024 at 06:04am
Listed by:
Jeff Selvoski 888-397-7352,
EXP REALTY LLC
Bought with:
Amanda Gomez
RE/MAX SELECT REALTY
Source: WPMLS,MLS#: 1620558 Originating MLS: West Penn Multi-List
Originating MLS: West Penn Multi-List
Facts & features
Interior
Bedrooms & bathrooms
- Bedrooms: 4
- Bathrooms: 3
- Full bathrooms: 2
- 1/2 bathrooms: 1
Primary bedroom
- Level: Upper
- Dimensions: 13x15
Bedroom 2
- Level: Upper
- Dimensions: 13x15
Bedroom 3
- Level: Upper
- Dimensions: 15x13
Bedroom 4
- Level: Upper
- Dimensions: 9x13
Den
- Level: Upper
- Dimensions: 9x9
Dining room
- Level: Main
- Dimensions: 14x15
Kitchen
- Level: Main
- Dimensions: 16x13
Laundry
- Level: Main
- Dimensions: 9x14
Living room
- Level: Main
- Dimensions: 12x32
Heating
- Electric, Forced Air
Cooling
- Central Air
Features
- Flooring: Vinyl, Carpet
- Basement: Full,Walk-Up Access
- Has fireplace: No
Property
Parking
- Total spaces: 2
- Parking features: Detached, Garage
- Has garage: Yes
Features
- Levels: Two
- Stories: 2
- Pool features: None
Lot
- Size: 7,753 sqft
- Dimensions: 71 x 117 x 71 x 116
Details
- Parcel number: 17110001
Construction
Type & style
- Home type: SingleFamily
- Architectural style: Colonial,Two Story
- Property subtype: Single Family Residence
Materials
- Aluminum Siding
- Roof: Asphalt
Condition
- Resale
- Year built: 1920
Utilities & green energy
- Sewer: Public Sewer
- Water: Public
Community & neighborhood
Location
- Region: Grindstone
Price history
| Date | Event | Price |
|---|---|---|
| 2/9/2024 | Sold | $119,000-14.9% |
Source: | ||
| 1/1/2024 | Contingent | $139,900 |
Source: | ||
| 12/21/2023 | Price change | $139,900-9.7% |
Source: | ||
| 11/18/2023 | Price change | $154,900-3.1% |
Source: | ||
| 10/18/2023 | Price change | $159,900-11.1% |
Source: | ||
Public tax history
| Year | Property taxes | Tax assessment |
|---|---|---|
| 2024 | $1,400 +9.7% | $42,870 |
| 2023 | $1,276 | $42,870 |
| 2022 | $1,276 +4.2% | $42,870 |
Find assessor info on the county website
Neighborhood: 15442
Nearby schools
GreatSchools rating
- 5/10Frazier Elementary SchoolGrades: PK-5Distance: 6 mi
- 4/10Frazier Middle SchoolGrades: 6-8Distance: 6 mi
- 3/10Frazier High SchoolGrades: 9-12Distance: 6 mi
Schools provided by the listing agent
- District: Frazier
Source: WPMLS. This data may not be complete. We recommend contacting the local school district to confirm school assignments for this home.

Get pre-qualified for a loan
At Zillow Home Loans, we can pre-qualify you in as little as 5 minutes with no impact to your credit score.An equal housing lender. NMLS #10287.

