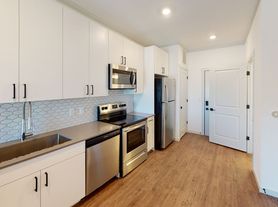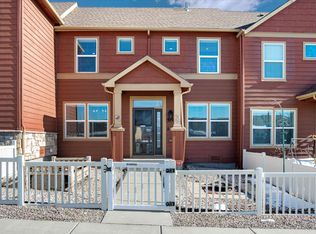NOVEMBER FREE!!
Gorgeous new modern townhome in the highly sought after Founders Village neighborhood in Castle Rock. Enjoy incredible views from your own private deck that backs to an open space green belt. Upon entrance enjoy high ceilings that lead you to an open floor plan with a gourmet kitchen perfect for entertaining guests. Large windows provide exceptional natural light throughout the townhome. Close drive to downtown Castle Rock, Castle Rock Outlets and the local favorite Philip Miller Park, which includes an incline, zip lining, work-out park and the Epic Sky Trek Adventure Tower. Walking trails located directly behind the unit and walking distance to Founders Park. Access to the community club house that includes a playground and pool.
HOA managed and xeriscape landscaping requiring no maintenance. A walk-out basement, brand new all stainless steel appliances included, quartz countertops, designer flooring, oversized master bathroom with walk-in closet, LED lighting, large two car garage with two extra off street parking spots and pet-friendly. High rated Douglas County middle and elementary schools within walking distance.
All utilities will be the tenants responsibility. It includes pool, amenities, landscaping maintenance and snow removal. Pet fees extra.
No smoking of any kind allowed.
Townhouse for rent
$2,750/mo
5329 Canyon View Dr, Castle Rock, CO 80104
3beds
2,800sqft
Price may not include required fees and charges.
Townhouse
Available now
Cats, dogs OK
Central air
In unit laundry
Attached garage parking
What's special
Walk-out basementPrivate deckXeriscape landscapingOversized master bathroomStainless steel appliancesQuartz countertopsExceptional natural light
- 26 days |
- -- |
- -- |
Travel times
Looking to buy when your lease ends?
Consider a first-time homebuyer savings account designed to grow your down payment with up to a 6% match & a competitive APY.
Facts & features
Interior
Bedrooms & bathrooms
- Bedrooms: 3
- Bathrooms: 3
- Full bathrooms: 3
Cooling
- Central Air
Appliances
- Included: Dishwasher, Dryer, Washer
- Laundry: In Unit
Features
- Walk In Closet
- Flooring: Hardwood
Interior area
- Total interior livable area: 2,800 sqft
Property
Parking
- Parking features: Attached, Off Street
- Has attached garage: Yes
- Details: Contact manager
Features
- Exterior features: Bicycle storage, Landscaping included in rent, Snow Removal included in rent, Walk In Closet
Details
- Parcel number: 250708223011
Construction
Type & style
- Home type: Townhouse
- Property subtype: Townhouse
Building
Management
- Pets allowed: Yes
Community & HOA
Community
- Features: Pool
HOA
- Amenities included: Pool
Location
- Region: Castle Rock
Financial & listing details
- Lease term: 1 Year
Price history
| Date | Event | Price |
|---|---|---|
| 11/1/2025 | Price change | $2,750-3.5%$1/sqft |
Source: Zillow Rentals | ||
| 10/28/2025 | Price change | $2,850-3.4%$1/sqft |
Source: Zillow Rentals | ||
| 10/16/2025 | Price change | $2,950-21.3%$1/sqft |
Source: Zillow Rentals | ||
| 9/26/2025 | Price change | $3,750-2.6%$1/sqft |
Source: Zillow Rentals | ||
| 9/5/2025 | Listed for rent | $3,850+35.1%$1/sqft |
Source: Zillow Rentals | ||

